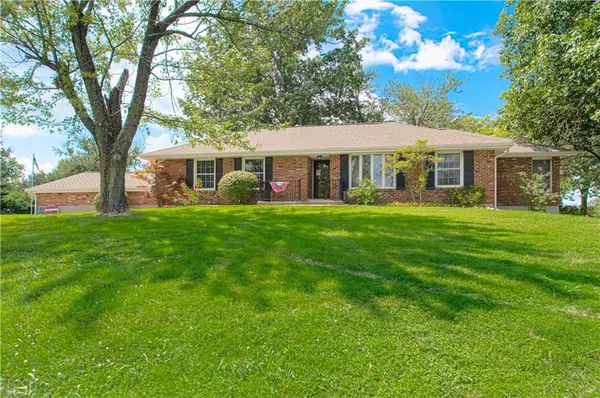For more information regarding the value of a property, please contact us for a free consultation.
12039 Crooked RD Parkville, MO 64152
4 Beds
4 Baths
4,292 SqFt
Key Details
Property Type Single Family Home
Sub Type Single Family Residence
Listing Status Sold
Purchase Type For Sale
Square Footage 4,292 sqft
Price per Sqft $153
Subdivision Whispering Woods
MLS Listing ID 2564242
Sold Date 10/06/25
Style Traditional
Bedrooms 4
Full Baths 3
Half Baths 1
Year Built 1976
Annual Tax Amount $3,768
Lot Size 3.060 Acres
Acres 3.06
Property Sub-Type Single Family Residence
Source hmls
Property Description
HOME IS PRICED BELOW APPRAISED VALUE!! Welcome to Whispering Woods, a small subdivision, 1/2 mile from the National Golf Club of Kansas City! This Custom Built, one owner home, is all Brick and sits on some of the most BEAUTIFUL 3+ ACRES in UNINCORPORATED PLATTE COUNTY! And on "One of the HIGHEST Vantage Points" in the area! You won't want to Miss and you won't Forget the Outstanding Acreage where there's room to Entertain and Space to Relax while you share the Privacy of your Beautiful, Treed lot with the wildlife! This Much Loved, 4300 sq ft home comes with a HIgh-Impact 50-year roof and gutter guards to make life easier. The HVAC is only seven years and has newer windows. The Master Bedroom is on the main level with an additional Master Suite in the lower level with “walk out” to separate patio. Could easily be a Mother-in-Laws Quarters with wet bar and second kitchen! Two wood-burning fireplaces and an amazing sunroom which could be converted to Master Suite using the existing master bedroom as Large Walk-in closet/master bath. All on the First Floor! The possibilities are Endless! With multiple living spaces, two dining areas, and two laundry rooms! The “EXPANSIVE” Kitchen features, granite, countertops, walk in pantry, and built-ins galore! The 49‘x 25‘Morton building has a wood-burning stove and electricity along with additional garage spaces. Truly, a building you can use Any Way You like! This home has “Great Bones” and has been meticulously maintained for 49 years! There is Plenty to Love Here In this Private and Relaxing Oasis! Close to 152, 435, KCI, and downtown Parkville. One of the Best and Highest Views in Parkville! Only 1 mile from the Elementary school! WHATEVER YOU WANT, IT IS HERE!
Location
State MO
County Platte
Rooms
Other Rooms Breakfast Room, Fam Rm Main Level, Formal Living Room, Main Floor BR, Main Floor Master, Sun Room, Workshop
Basement Finished, Full, Inside Entrance, Walk-Out Access
Interior
Interior Features Ceiling Fan(s), Hot Tub, Kitchen Island, In-Law Floorplan, Wet Bar
Heating Forced Air
Cooling Electric
Flooring Carpet, Ceramic Floor, Wood
Fireplaces Number 2
Fireplaces Type Family Room, Hearth Room, Wood Burning
Fireplace Y
Appliance Dishwasher, Disposal, Exhaust Fan, Microwave, Refrigerator
Laundry In Basement, Off The Kitchen
Exterior
Exterior Feature Hot Tub
Parking Features true
Garage Spaces 4.0
Roof Type Composition
Building
Lot Description Acreage, Level, Many Trees
Entry Level Raised Ranch
Sewer Septic Tank
Water Public
Structure Type Brick
Schools
Middle Schools Plaza/Lakeview
High Schools Park Hill
School District Park Hill
Others
Ownership Private
Acceptable Financing Cash, Conventional, FHA, VA Loan
Listing Terms Cash, Conventional, FHA, VA Loan
Read Less
Want to know what your home might be worth? Contact us for a FREE valuation!

Our team is ready to help you sell your home for the highest possible price ASAP







