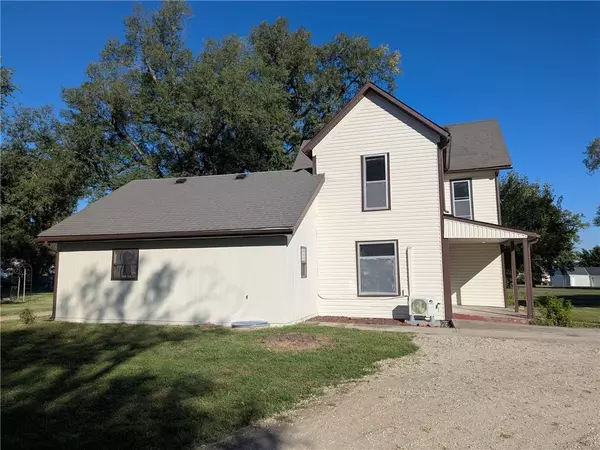For more information regarding the value of a property, please contact us for a free consultation.
301 Beech St ST Garden City, MO 64747
3 Beds
2 Baths
1,660 SqFt
Key Details
Property Type Single Family Home
Sub Type Single Family Residence
Listing Status Sold
Purchase Type For Sale
Square Footage 1,660 sqft
Price per Sqft $135
Subdivision Garden City
MLS Listing ID 2570568
Sold Date 09/25/25
Style Traditional
Bedrooms 3
Full Baths 2
Annual Tax Amount $1,140
Lot Size 0.482 Acres
Acres 0.48209366
Lot Dimensions 150x140
Property Sub-Type Single Family Residence
Source hmls
Property Description
Experience this character-filled home located in the heart of Garden City. The home features much of its original woodwork, doors and doorknobs, adding timeless charm, along with a large country-style kitchen and a formal dining room—perfect for gatherings. The generous primary suite is located on the main floor, with two additional bedrooms upstairs and a flexible bonus room (14'x12') that could be a fourth bedroom, playroom, or oversized walk-in closet/get ready room.
Enjoy nearly half an acre of beautifully landscaped grounds, complete with mature shade trees and area for a large garden.
A standout feature is the 32x40 Morton building, fully equipped with concrete floors, electricity, and water—ideal for mechanics, woodworkers, hobbyists, or anyone looking to run a small business from home.
Additional highlights include multiple energy-efficient mini-split heating & cooling systems, classic wood baseboards and trim, and move-in-ready condition.
This one-of-a-kind property offers space, functionality, and original charm—don't miss your chance to make it yours!
Location
State MO
County Cass
Rooms
Other Rooms Main Floor Master
Basement Crawl Space
Interior
Interior Features Ceiling Fan(s)
Heating Baseboard, Heat Pump
Cooling Other, Zoned
Flooring Carpet, Luxury Vinyl
Fireplace Y
Appliance Dishwasher, Microwave, Built-In Electric Oven
Laundry Main Level
Exterior
Parking Features true
Garage Spaces 2.0
Roof Type Composition
Building
Lot Description City Lot, Many Trees
Entry Level 1.5 Stories
Sewer Public Sewer
Water Public
Structure Type Vinyl Siding
Schools
School District Sherwood
Others
Ownership Investor
Acceptable Financing Cash, Conventional, FHA, USDA Loan, VA Loan
Listing Terms Cash, Conventional, FHA, USDA Loan, VA Loan
Special Listing Condition Owner Agent
Read Less
Want to know what your home might be worth? Contact us for a FREE valuation!

Our team is ready to help you sell your home for the highest possible price ASAP







