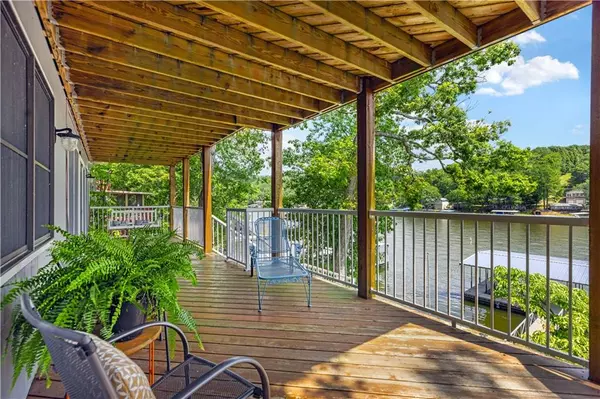For more information regarding the value of a property, please contact us for a free consultation.
2813 Great Lake View DR Gravois Mills, MO 65037
3 Beds
2 Baths
1,768 SqFt
Key Details
Property Type Single Family Home
Sub Type Single Family Residence
Listing Status Sold
Purchase Type For Sale
Square Footage 1,768 sqft
Price per Sqft $329
MLS Listing ID 2563973
Sold Date 08/19/25
Style Traditional
Bedrooms 3
Full Baths 2
Year Built 1994
Annual Tax Amount $1,254
Lot Size 10,018 Sqft
Acres 0.23
Property Sub-Type Single Family Residence
Source hmls
Property Description
Gorgeous Views & Lakeside Fun on the 41 – Now at an Incredible Value!
This cherished multi-generation family home has been beautifully maintained and thoughtfully updated throughout its life. Enjoy a stunning new high-end kitchen, fresh flooring, and updated paint—plus a brand-new roof in 2023!
The spacious 2-slip concrete dock sits in a wide, protected cove with main channel views. Inside, the open-concept living area features a cozy fireplace and a wall of windows that provide abundant light and frame the lake perfectly.
The main-level primary suite offers private access to the stained deck and a remodeled en-suite bathroom with a tiled shower. Downstairs, you'll find a generous family room, two additional bedrooms, and a large bathroom with a tub—perfect for guests or family.
A finished utility room provides convenient laundry space and organized storage. Outside, the low-maintenance rock yard gives you more time to relax and enjoy everything lake life has to offer.
Don't miss your chance to make this lakefront gem your own—start creating unforgettable memories today!
Location
State MO
County Camden
Rooms
Other Rooms Family Room, Great Room, Main Floor Master
Basement Concrete, Walk-Out Access
Interior
Interior Features Ceiling Fan(s), Smart Thermostat, Vaulted Ceiling(s), Walk-In Closet(s)
Heating Forced Air
Cooling Electric
Flooring Carpet, Ceramic Floor, Luxury Vinyl
Fireplaces Number 1
Fireplaces Type Great Room
Equipment Fireplace Equip, Fireplace Screen
Fireplace Y
Appliance Dishwasher, Disposal, Microwave, Refrigerator, Built-In Electric Oven
Laundry Laundry Room, Lower Level
Exterior
Parking Features false
Roof Type Composition
Building
Lot Description Lake Front
Entry Level Reverse 1.5 Story
Sewer Septic Tank
Water Well
Structure Type Board & Batten Siding
Schools
School District Camdenton
Others
Ownership Private
Acceptable Financing Cash, Conventional, FHA, VA Loan
Listing Terms Cash, Conventional, FHA, VA Loan
Read Less
Want to know what your home might be worth? Contact us for a FREE valuation!

Our team is ready to help you sell your home for the highest possible price ASAP






