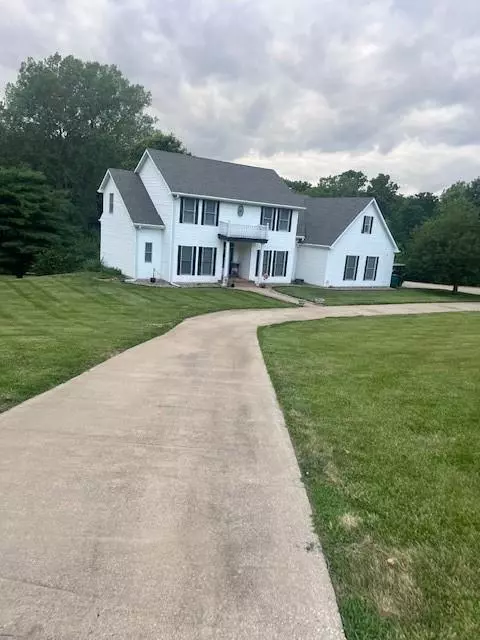For more information regarding the value of a property, please contact us for a free consultation.
5604 Pleasant AVE St Joseph, MO 64503
4 Beds
4 Baths
5,000 SqFt
Key Details
Property Type Single Family Home
Sub Type Single Family Residence
Listing Status Sold
Purchase Type For Sale
Square Footage 5,000 sqft
Price per Sqft $119
Subdivision Spring Garden
MLS Listing ID 2552164
Sold Date 08/21/25
Bedrooms 4
Full Baths 3
Half Baths 1
Year Built 1997
Annual Tax Amount $4,015
Lot Size 5.400 Acres
Acres 5.4
Property Sub-Type Single Family Residence
Source hmls
Property Description
Beautiful, spacious home on 5.4 quiet acres. Walk into the amazing foyer with a Library to the left and dining room to the right. Main floor features Eat-in kitchen with Custom cabinets, breakfast island and bay windows facing covered deck a panoramic view on the acreage. Master bedroom features newly remodeled master bathroom and spacious walk-in closet. Main floor laundry and large Living Room complete the Main floor. Large second floor features 3 comfortable bedrooms with full bath and a huge playroom or non-conforming bedroom. Lower level features walk out double doors onto a large patio and view of the acreage. The oversized family room with fireplace includes 3/4 bath, exercise room, storage room and storm/panic room. The detached extra garage is ideal for a Man Cave and/or lawn equipment storage or workshop. This large house is a must see for those wanted country living within the city.
Location
State MO
County Buchanan
Rooms
Basement Finished, Full, Walk-Out Access
Interior
Interior Features Ceiling Fan(s), Central Vacuum, Custom Cabinets, Kitchen Island, Smart Thermostat, Vaulted Ceiling(s), Walk-In Closet(s)
Heating Electric
Cooling Attic Fan, Electric
Flooring Carpet, Ceramic Floor
Fireplaces Number 2
Fireplace Y
Appliance Cooktop, Dishwasher, Disposal, Double Oven, Exhaust Fan, Microwave, Refrigerator
Laundry Laundry Room, Main Level
Exterior
Parking Features true
Garage Spaces 3.0
Roof Type Composition
Building
Entry Level 2 Stories
Sewer Public Sewer
Water Public
Structure Type Frame,Vinyl Siding
Schools
Middle Schools Spring Garden
High Schools Benton
School District St. Joseph
Others
Ownership Private
Acceptable Financing Cash, Conventional
Listing Terms Cash, Conventional
Read Less
Want to know what your home might be worth? Contact us for a FREE valuation!

Our team is ready to help you sell your home for the highest possible price ASAP






