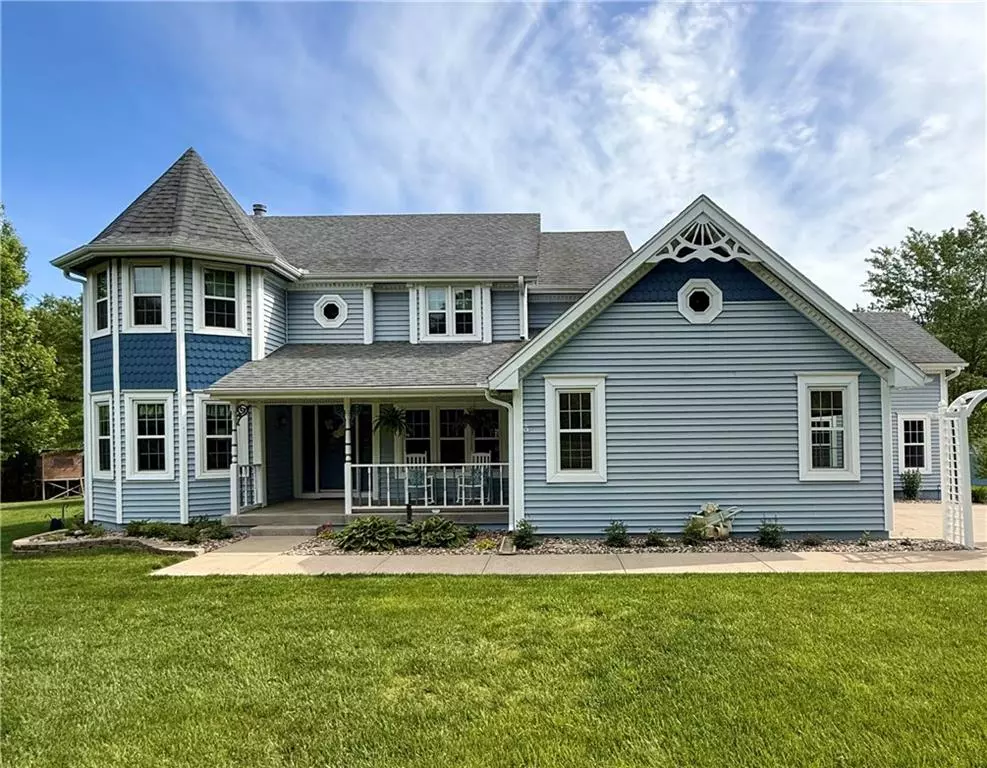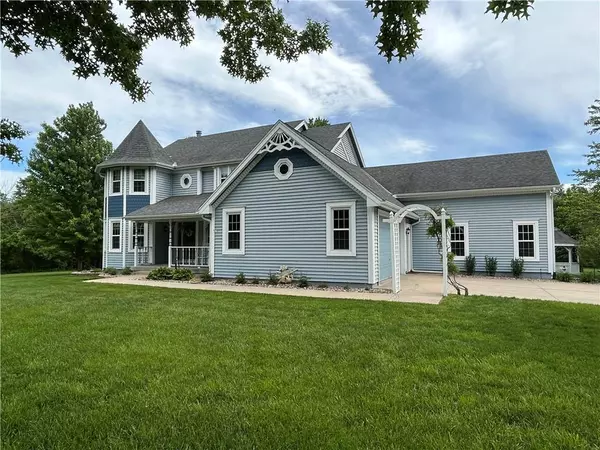For more information regarding the value of a property, please contact us for a free consultation.
1660 NW 785th RD Bates City, MO 64011
4 Beds
4 Baths
3,200 SqFt
Key Details
Property Type Single Family Home
Sub Type Single Family Residence
Listing Status Sold
Purchase Type For Sale
Square Footage 3,200 sqft
Price per Sqft $190
Subdivision Oakshire Estates
MLS Listing ID 2549713
Sold Date 08/14/25
Style Traditional
Bedrooms 4
Full Baths 3
Half Baths 1
HOA Fees $27/ann
Year Built 1994
Annual Tax Amount $2,423
Lot Size 4.270 Acres
Acres 4.27
Property Sub-Type Single Family Residence
Source hmls
Property Description
Impeccably maintained home with great character, victorian/country charm in a comfortable and relaxed surrounding. All woodwork, doors, and cabinets are beautifully stained. Home features thermal double hung tilt-in windows and newer carpet. Kitchen boasts center island, granite counters and stainless appliance. The microwave is both a microwave and convection oven. Third car garage is oversized measuring 15'x30' and has a 12' tall door which is perfect for storing campers or boats. Home has never had any pets or smokers and meticulously clean and taken care of. Outdoor covered deck and pool is relaxing and great for kids, families, and friends. Gemstone Lighting on the home makes decorating or enjoying outdoors fun at night. New Electric Water heater, pellet stove in basement and Geothermal ground source heating and cooling keeps the utility bills low! An elevated fort/play house is near the fishing pond and has bunks for outdoor sleeping! Maintenance free exterior. HOA rules keep property values up, but give a lot of freedoms you don't get in the city. Stocked 3/4 acres pond with Bass, Channel Cat, Blue Gill, Hybrid and Grass Carp. Great location near Powell Botanical Gardens in the country, but close to local suburbs. Bon fires, camping, and outdoor parties and activities are not limited.
Location
State MO
County Johnson
Rooms
Other Rooms Den/Study, Great Room, Office
Basement Basement BR, Finished, Inside Entrance
Interior
Interior Features Ceiling Fan(s), Kitchen Island, Walk-In Closet(s)
Heating Heat Pump
Cooling Heat Pump
Flooring Carpet, Wood
Fireplaces Number 2
Fireplaces Type Basement, Great Room, Other, Wood Burning
Fireplace Y
Appliance Dishwasher, Disposal, Microwave, Built-In Electric Oven, Stainless Steel Appliance(s)
Laundry Main Level, Off The Kitchen
Exterior
Parking Features true
Garage Spaces 3.0
Pool Above Ground
Roof Type Composition
Building
Lot Description Acreage, Pond(s), Many Trees, Wooded
Entry Level 2 Stories
Sewer Septic Tank
Water Public
Structure Type Frame,Vinyl Siding
Schools
Elementary Schools Holden
Middle Schools Holden
High Schools Holden
School District Holden
Others
Ownership Private
Acceptable Financing Cash, Conventional, FHA, VA Loan
Listing Terms Cash, Conventional, FHA, VA Loan
Read Less
Want to know what your home might be worth? Contact us for a FREE valuation!

Our team is ready to help you sell your home for the highest possible price ASAP






