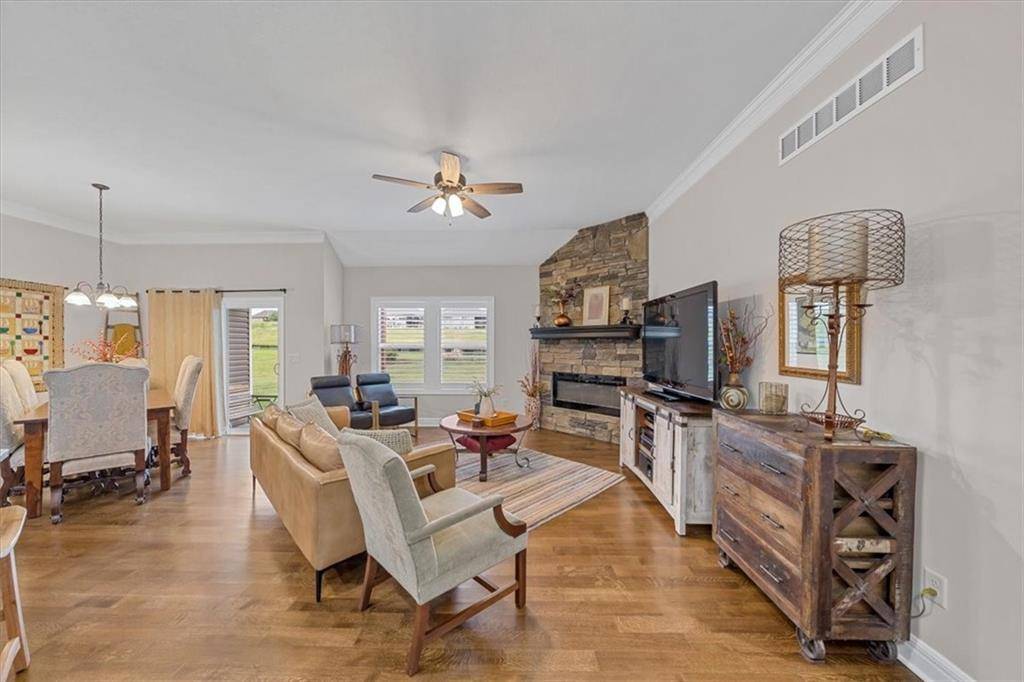$445,000
For more information regarding the value of a property, please contact us for a free consultation.
4500 Valley Ridge DR St Joseph, MO 64505
3 Beds
2 Baths
1,600 SqFt
Key Details
Property Type Single Family Home
Sub Type Single Family Residence
Listing Status Sold
Purchase Type For Sale
Square Footage 1,600 sqft
Price per Sqft $278
Subdivision Greystone
MLS Listing ID 2550877
Sold Date 06/26/25
Style Traditional
Bedrooms 3
Full Baths 2
HOA Fees $25/ann
Year Built 2022
Annual Tax Amount $3,676
Lot Size 0.290 Acres
Acres 0.29
Property Sub-Type Single Family Residence
Source hmls
Property Description
Better than new, this meticulously-maintained ranch is move-in ready! This home features ample space for entertaining with its open floor plan. Enter through the quaint covered front porch into the wide entryway where the beautiful stone fireplace serves as the focal point for the main living area. The kitchen features stainless appliances (including a gas range!), granite countertops, white cabinets, subway tile backsplash, large walk-in pantry, a breakfast bar that seats 3-4, and is adjacent to the dining area which overlooks the back patio. The entry, kitchen, dining and living areas all boast beautiful hardwood floors. The split bedroom design provides privacy with the primary suite being off the living area. The primary bedroom has a tray ceiling and a luxurious en suite with walk-in closet, double vanities with onyx countertops, large walk-in onyx shower, and ceramic tile floors. The home offers two additional sizable bedrooms, another full bath, a laundry room with sink and ample storage space, three-car garage and a huge unfinished basement which is pre-plumbed for a full bath and has a separate storm room. The covered back patio overlooks the landscaped backyard. This home features window coverings and ceiling fans throughout and low-maintenance vinyl siding on the exterior. Make this exceptional home yours today!
Location
State MO
County Buchanan
Rooms
Other Rooms Entry, Main Floor Master
Basement Full, Stubbed for Bath, Sump Pump
Interior
Interior Features Ceiling Fan(s), Painted Cabinets, Pantry, Walk-In Closet(s)
Heating Forced Air, Heat Pump
Cooling Electric, Heat Pump
Flooring Carpet, Ceramic Floor, Wood
Fireplaces Number 1
Fireplaces Type Electric, Living Room
Fireplace Y
Appliance Dishwasher, Disposal, Microwave, Gas Range
Laundry Laundry Room, Main Level
Exterior
Parking Features true
Garage Spaces 3.0
Roof Type Composition
Building
Lot Description City Lot
Entry Level Ranch
Sewer Public Sewer
Water Public
Structure Type Stucco,Vinyl Siding
Schools
Elementary Schools Oak Grove
Middle Schools Robidoux
High Schools Lafayette
School District St. Joseph
Others
Ownership Private
Acceptable Financing Cash, Conventional, FHA, VA Loan
Listing Terms Cash, Conventional, FHA, VA Loan
Read Less
Want to know what your home might be worth? Contact us for a FREE valuation!

Our team is ready to help you sell your home for the highest possible price ASAP






