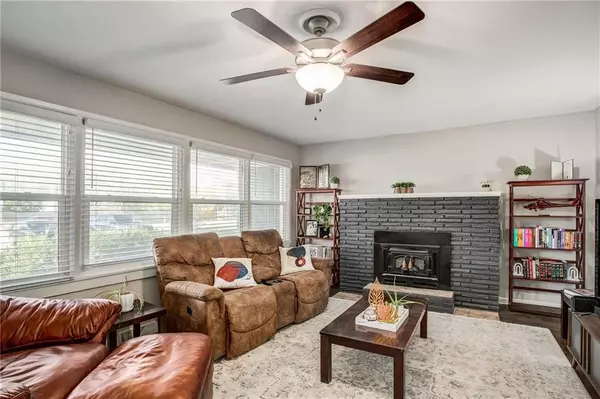For more information regarding the value of a property, please contact us for a free consultation.
1904 W Main ST Greenwood, MO 64034
3 Beds
3 Baths
2,413 SqFt
Key Details
Property Type Single Family Home
Sub Type Single Family Residence
Listing Status Sold
Purchase Type For Sale
Square Footage 2,413 sqft
Price per Sqft $124
Subdivision Swall Add
MLS Listing ID 2532833
Sold Date 04/17/25
Style Traditional
Bedrooms 3
Full Baths 3
Year Built 1957
Annual Tax Amount $3,199
Lot Size 0.481 Acres
Acres 0.48092288
Property Sub-Type Single Family Residence
Source hmls
Property Description
Welcome to this Beautifully Renovated Home! The heart of this residence features a wonderfully updated kitchen. Granite Countertops, Ceramic Tile Backsplash, and Stainless Appliances create a Chef's Haven, complemented by LVP floors. Adjacent to the kitchen is the Spacious Great Room with a fireplace. Need a convenient first floor office space? Check out the dedicated office space just off the dining room with abundant views of the large fenced backyard and the convenience of a full bath-right there! Retreat to the main floor Primary Bedroom, where the updated bath and main floor laundry are easily convenient. The 2nd main floor Bedroom is great for family or guests! The large lower level Family Room with wonderful bar area awaits, featuring an adjacent lower level Third Bedroom (non-conforming but has 3 windows!) with a private Bathroom. Are you keeping count here? 3 baths! Step outside to enjoy the Expansive Exterior, featuring a large back patio overlooking the huge rear yard with an Exterior Shed for added storage. With its updates and fresh atmosphere, this home is sure to impress. Don't miss your chance to make this inviting property yours!
Location
State MO
County Jackson
Rooms
Other Rooms Main Floor Master
Basement Basement BR, Finished, Partial
Interior
Interior Features Ceiling Fan(s), Painted Cabinets, Pantry, Walk-In Closet(s)
Heating Natural Gas
Cooling Electric
Flooring Ceramic Floor, Vinyl, Wood
Fireplaces Number 1
Fireplaces Type Great Room
Fireplace Y
Appliance Dishwasher, Microwave, Built-In Electric Oven, Stainless Steel Appliance(s)
Laundry Bedroom Level, In Hall
Exterior
Parking Features true
Garage Spaces 2.0
Fence Wood
Roof Type Composition
Building
Lot Description City Limits, City Lot, Level
Entry Level Ranch
Sewer Public Sewer
Water Public
Structure Type Brick,Frame
Schools
High Schools Lee'S Summit West
School District Lee'S Summit
Others
Ownership Private
Acceptable Financing Cash, Conventional, FHA, VA Loan
Listing Terms Cash, Conventional, FHA, VA Loan
Read Less
Want to know what your home might be worth? Contact us for a FREE valuation!

Our team is ready to help you sell your home for the highest possible price ASAP







