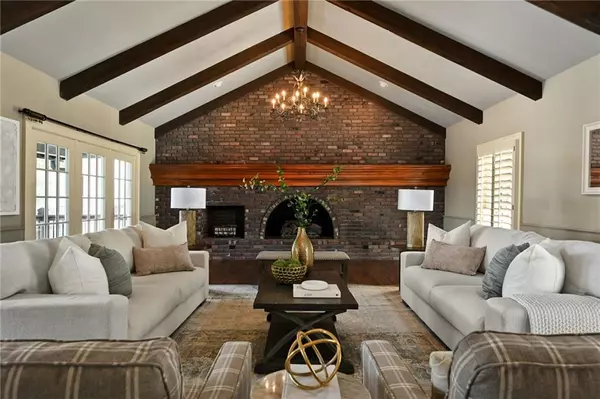For more information regarding the value of a property, please contact us for a free consultation.
15328 Stearns ST Overland Park, KS 66221
4 Beds
5 Baths
5,032 SqFt
Key Details
Property Type Single Family Home
Sub Type Single Family Residence
Listing Status Sold
Purchase Type For Sale
Square Footage 5,032 sqft
Price per Sqft $158
Subdivision Colton Lake Estates
MLS Listing ID 2526444
Sold Date 02/14/25
Style Traditional
Bedrooms 4
Full Baths 4
Half Baths 1
HOA Fees $108/ann
Year Built 1972
Annual Tax Amount $9,903
Lot Size 0.748 Acres
Acres 0.7481405
Property Sub-Type Single Family Residence
Source hmls
Property Description
Distinctive Charm and Character in Colton Lake Estates!
Located on a peaceful cul-de-sac in the award-winning Blue Valley School district, this stunning home sits on a sprawling ¾-acre lot. A covered back porch and shaded brick patio offer places to gather while mature trees, a generous yard and proximity to green space add to the appeal.
Inside you'll find an expansive great room, where vaulted and beamed ceilings, a stately brick fireplace, and chandelier lighting create a space both grand and welcoming.
Just steps away, the gourmet kitchen offers granite countertops, high-end professional appliances, roomy center island with seating, and beautiful custom cabinetry. Details like plantation shutters, rustic beams, and a spacious inviting hearth room brings warmth and personality.
For those who seek privacy and productivity, the home features two dedicated offices, perfect for remote work or creative pursuits. The main office, located near the foyer, is a sophisticated workspace with custom built-ins and hardwood floors. A second office, just off the kitchen, provides a quiet escape for focused tasks. Plus, generous built-in cabinetry provides abundant and stylish storage.
The lovely primary suite, which may be accessed by its own staircase, serves as a serene retreat. Featuring a sitting area, dormer windows, fireplace, dual vanities, a soaking tub, walk-in shower, and plenty of storage.
With its graceful blend of farmhouse inspiration and French country elegance, this home is a rare find. See why this property is unforgettable - schedule your tour today!
Location
State KS
County Johnson
Rooms
Other Rooms Den/Study, Fam Rm Gar Level, Great Room, Mud Room, Office, Recreation Room
Basement Concrete, Daylight, Egress Window(s), Radon Mitigation System
Interior
Interior Features Cedar Closet, Custom Cabinets, Expandable Attic, Kitchen Island, Pantry, Vaulted Ceiling, Walk-In Closet(s)
Heating Forced Air, Zoned
Cooling Electric, Zoned
Flooring Carpet, Tile, Wood
Fireplaces Number 4
Fireplaces Type Gas Starter, Great Room, Hearth Room, Masonry, Master Bedroom, Wood Burning
Fireplace Y
Appliance Dishwasher, Disposal, Exhaust Hood, Microwave, Refrigerator, Gas Range
Laundry Laundry Room, Main Level
Exterior
Parking Features true
Garage Spaces 3.0
Amenities Available Pool
Roof Type Tile
Building
Lot Description Cul-De-Sac, Estate Lot, Sprinkler-In Ground, Treed
Entry Level Other
Sewer City/Public
Water Public
Structure Type Brick & Frame,Shingle/Shake
Schools
Elementary Schools Timber Creek
Middle Schools Aubry Bend
High Schools Blue Valley Southwest
School District Blue Valley
Others
HOA Fee Include Curbside Recycle,Trash
Ownership Private
Acceptable Financing Cash, Conventional
Listing Terms Cash, Conventional
Read Less
Want to know what your home might be worth? Contact us for a FREE valuation!

Our team is ready to help you sell your home for the highest possible price ASAP






