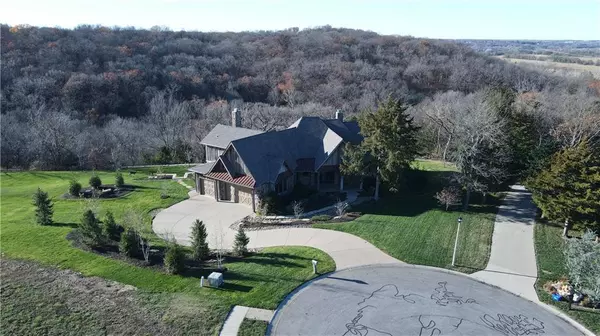For more information regarding the value of a property, please contact us for a free consultation.
27031 W 73rd ST Shawnee, KS 66227
5 Beds
7 Baths
6,565 SqFt
Key Details
Property Type Single Family Home
Sub Type Single Family Residence
Listing Status Sold
Purchase Type For Sale
Square Footage 6,565 sqft
Price per Sqft $258
MLS Listing ID 2519126
Sold Date 01/08/25
Style Traditional
Bedrooms 5
Full Baths 6
Half Baths 1
Year Built 2009
Annual Tax Amount $17,507
Lot Size 2.740 Acres
Acres 2.74
Property Sub-Type Single Family Residence
Source hmls
Property Description
Welcome to this spectacular custom built estate home on a privately wooded 2.74+/- acres. Every detail has been carefully selected. From the moment you enter, you are greeted with stunning views and the tranquility this home has to offer. Vaulted ceilings, expansive picture windows, hand carved solid wood beams and four stone fireplaces create the perfect ambiance. Spacious primary suite features a spa like bathroom, an incredible walk-in closet and is connected to a coffee bar and cozy office. All secondary bedrooms offer privacy each with their own attached bathrooms and walk in closets. Wrap-around deck with access to the primary bedroom, great room and hearth room provides for the perfect place to unwind and take in the beauty and nature this home has to offer. Some of the many updates in the past two years include a brand new roof, newer furnace and AC, extensive landscaping including new retaining walls, updated septic system and more than 2,600 sq foot added to the newly-finished walk up basement. This home is truly amazing!!
**Basement bathroom mirrors, shower door, and exercise room glass are on order and will be installed soon.
Location
State KS
County Johnson
Rooms
Other Rooms Den/Study, Fam Rm Main Level, Great Room, Main Floor BR, Main Floor Master, Office
Basement Finished, Full, Walk Up
Interior
Interior Features Custom Cabinets, Kitchen Island, Pantry, Vaulted Ceiling, Walk-In Closet(s), Wet Bar
Heating Forced Air
Cooling Electric
Flooring Carpet, Wood
Fireplaces Number 4
Fireplaces Type Great Room, Hearth Room, Master Bedroom, Library
Fireplace Y
Appliance Cooktop, Dishwasher, Disposal, Microwave, Refrigerator, Built-In Electric Oven
Laundry Bedroom Level, Main Level
Exterior
Parking Features true
Garage Spaces 3.0
Roof Type Composition
Building
Lot Description Acreage, City Limits, Cul-De-Sac, Wooded
Entry Level 1.5 Stories
Sewer Septic Tank
Water Public
Structure Type Stone Trim,Wood Siding
Schools
Elementary Schools Mize
Middle Schools Mill Creek
High Schools De Soto
School District De Soto
Others
Ownership Private
Acceptable Financing Cash, Conventional, VA Loan
Listing Terms Cash, Conventional, VA Loan
Read Less
Want to know what your home might be worth? Contact us for a FREE valuation!

Our team is ready to help you sell your home for the highest possible price ASAP






