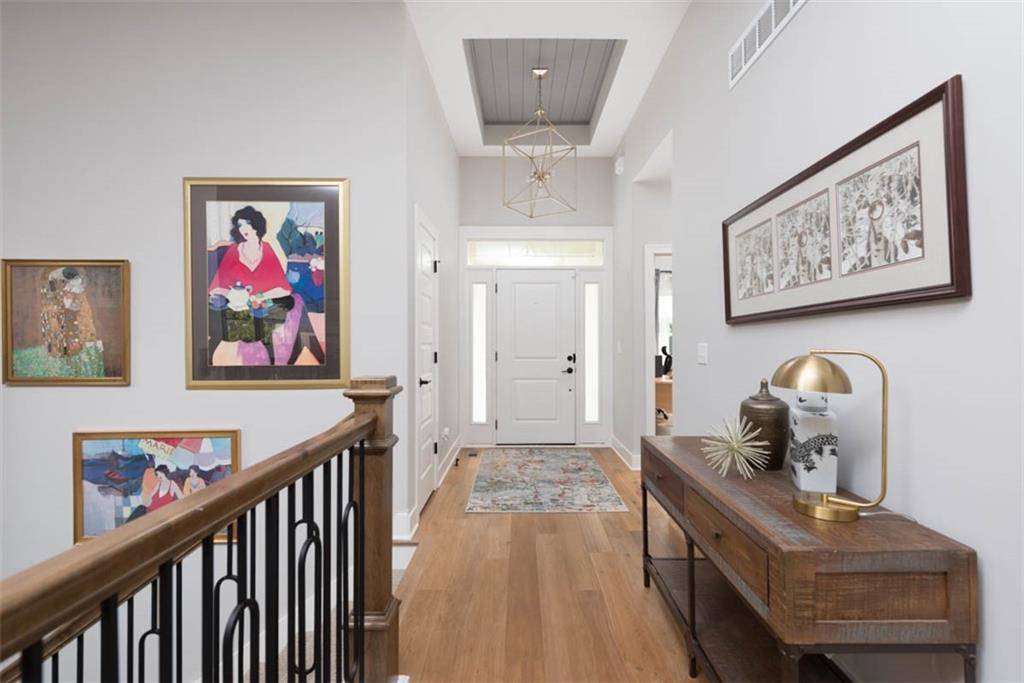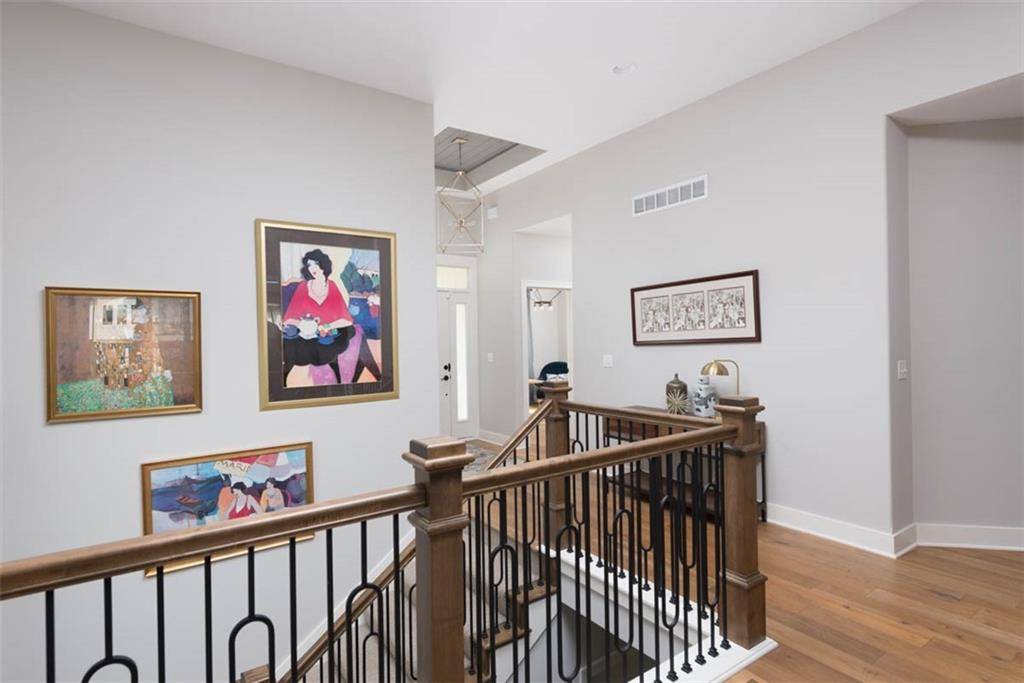$635,000
For more information regarding the value of a property, please contact us for a free consultation.
8882 McCoy ST Lenexa, KS 66227
4 Beds
3 Baths
2,618 SqFt
Key Details
Property Type Single Family Home
Sub Type Single Family Residence
Listing Status Sold
Purchase Type For Sale
Square Footage 2,618 sqft
Price per Sqft $242
Subdivision Watercrest Landing
MLS Listing ID 2509308
Sold Date 11/06/24
Style Traditional
Bedrooms 4
Full Baths 3
HOA Fees $230/ann
Year Built 2020
Annual Tax Amount $8,988
Lot Size 7,840 Sqft
Acres 0.18
Lot Dimensions 7,937
Property Sub-Type Single Family Residence
Source hmls
Property Description
This stunning 4-bedroom, 3-bathroom, Reverse 1.5-Story home in WaterCrest Landings feels like new and offers an exceptional blend of modern elegance and thoughtful design. This home was built just 4 years ago and is meticulously maintained and ready for move-in! Step inside to find soaring ceilings, an abundance of natural light, main-floor laundry, mudroom, and gorgeous wood floors that flow throughout the open-concept main level. The gourmet kitchen boasts sleek quartz countertops, custom cabinetry, breakfast area with a beverage bar, walk-in pantry, high-end appliances, and a spacious island that overlooks the living room with a cozy fireplace and large windows showcasing the serene backyard views. The primary suite is a true retreat, featuring a spa-like ensuite with a luxurious soaking tub, double vanity, walk-in shower, grand closet, and access to the back deck. The lower level offers two additional bedrooms and a full bathroom—perfect for guests or family members—along with a generously sized family room that opens to a private covered patio. Outdoor living at its finest enjoy grilling and mornings on the covered deck, and evenings relaxing on the lower covered patio all overlooking the manicured lawn. Included in the HOA are lawn care and snow removal! Situated in a sought-after neighborhood, residents can enjoy walking trails, parks, and easy access to nearby amenities. This home truly embodies modern living with timeless touches, providing comfort, style, and a prime location. Don't miss the opportunity to make this beautiful home yours!
Location
State KS
County Johnson
Rooms
Other Rooms Great Room, Main Floor BR, Main Floor Master
Basement Basement BR, Finished, Sump Pump, Walk Out
Interior
Interior Features Ceiling Fan(s), Custom Cabinets, Kitchen Island, Pantry, Vaulted Ceiling, Walk-In Closet(s)
Heating Natural Gas
Cooling Electric
Flooring Carpet, Wood
Fireplaces Number 1
Fireplaces Type Gas, Great Room
Fireplace Y
Appliance Dishwasher, Disposal, Microwave, Refrigerator, Gas Range
Laundry Main Level, Off The Kitchen
Exterior
Parking Features true
Garage Spaces 3.0
Amenities Available Pool
Roof Type Composition
Building
Lot Description Adjoin Greenspace, Sprinkler-In Ground, Treed
Entry Level Reverse 1.5 Story
Sewer City/Public
Water Public
Structure Type Stucco & Frame
Schools
Elementary Schools Manchester Park
Middle Schools Prairie Trail
High Schools Olathe Northwest
School District Olathe
Others
HOA Fee Include Lawn Service,Snow Removal,Trash
Ownership Private
Acceptable Financing Cash, Conventional
Listing Terms Cash, Conventional
Read Less
Want to know what your home might be worth? Contact us for a FREE valuation!

Our team is ready to help you sell your home for the highest possible price ASAP






