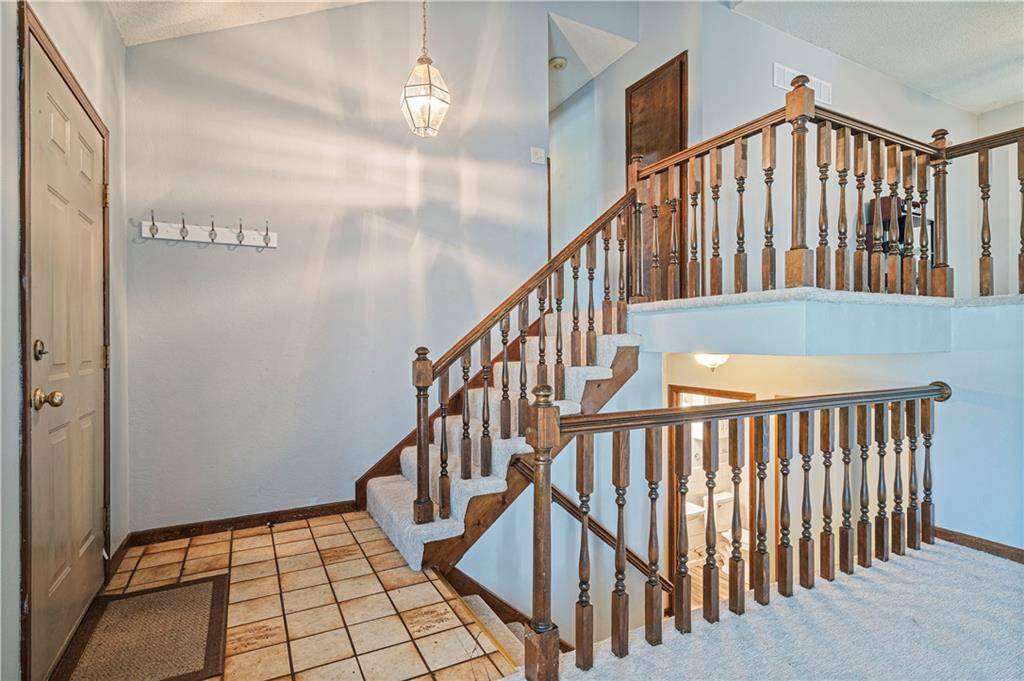For more information regarding the value of a property, please contact us for a free consultation.
8628 Cleveland AVE Kansas City, KS 66109
3 Beds
3 Baths
2,202 SqFt
Key Details
Property Type Single Family Home
Sub Type Single Family Residence
Listing Status Sold
Purchase Type For Sale
Square Footage 2,202 sqft
Price per Sqft $136
Subdivision Indian Woods
MLS Listing ID 2502932
Sold Date 10/28/24
Style Traditional
Bedrooms 3
Full Baths 3
Year Built 1982
Annual Tax Amount $4,614
Lot Size 9,583 Sqft
Acres 0.21999541
Property Sub-Type Single Family Residence
Source hmls
Property Description
Large front/back split on a very private lot. Fresh paint on front of home & railings, large flower beds leading up the steps to the front porch. Front door opens to open floor plan, vaulted ceilings, fresh interior paint, new carpet! Living room has fireplace, ceiling fan, 14' ceiling! Up 1/2 flight of stairs to formal dining room overlooking living room, bay window looking at private backyard. Kitchen has ample cabinets, great pantry, s/s appliances & door out to upper level deck with steps down to 2nd level & backyard! Newer LVP flooring in kitchen, dining, hall, bedrooms & bathrooms! Primary suite at end of hall, on back of home, is large with vaulted ceiling, fantastic walk-in closet, private bathroom with large shower, double vanity! 2 additional bedrooms across the hall are very large with great closet space. Hall bath has vaulted ceiling with skylight, shower-over-tub & large vanity with ample storage. 1/2 flight down from entry to garage, 3rd full bathroom & laundry! This level has door that walks out to lower deck, steps to backyard. Down a 1/2 flight of stairs to big family room with 11' ceiling! 2 flex rooms on this level have closets, ideal for office or guest space. Storage on this level as well. 2 car garage is oversized, 22'wide x 26.8' deep! Great shed in backyard. Yard is fenced. Updated thermal windows, newer driveway & expanded patio. A few new homes have been built on this street, in the upper $500's! Great value, fantastic location.
Location
State KS
County Wyandotte
Rooms
Other Rooms Formal Living Room, Main Floor BR, Main Floor Master, Recreation Room
Basement Basement BR, Concrete, Finished, Walk Out
Interior
Interior Features Ceiling Fan(s), Pantry, Skylight(s), Vaulted Ceiling, Walk-In Closet(s)
Heating Forced Air
Cooling Electric
Flooring Carpet, Luxury Vinyl Plank
Fireplaces Number 1
Fireplaces Type Living Room
Fireplace Y
Appliance Dishwasher, Disposal, Built-In Electric Oven
Laundry Lower Level
Exterior
Parking Features true
Garage Spaces 2.0
Fence Metal
Roof Type Composition
Building
Lot Description Adjoin Greenspace, City Lot, Treed
Entry Level Front/Back Split
Sewer City/Public
Water Public
Structure Type Stone Trim,Wood Siding
Schools
Elementary Schools White Church
Middle Schools Eisenhower
High Schools Washington
School District Kansas City Ks
Others
Ownership Private
Acceptable Financing Cash, Conventional, FHA, VA Loan
Listing Terms Cash, Conventional, FHA, VA Loan
Read Less
Want to know what your home might be worth? Contact us for a FREE valuation!

Our team is ready to help you sell your home for the highest possible price ASAP






