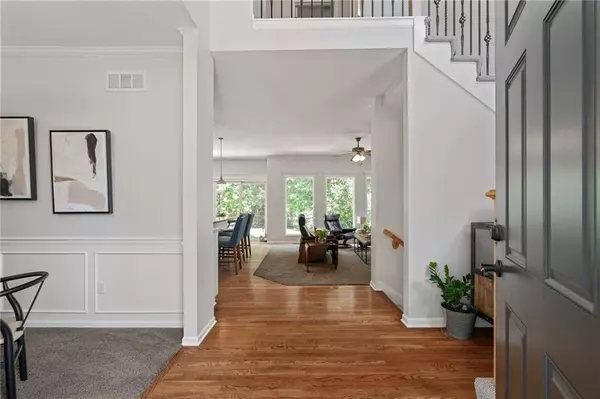For more information regarding the value of a property, please contact us for a free consultation.
24504 W 91st TER Lenexa, KS 66227
5 Beds
4 Baths
3,051 SqFt
Key Details
Property Type Single Family Home
Sub Type Single Family Residence
Listing Status Sold
Purchase Type For Sale
Square Footage 3,051 sqft
Price per Sqft $172
Subdivision Creekside Woods
MLS Listing ID 2492431
Sold Date 10/24/24
Style Traditional
Bedrooms 5
Full Baths 3
Half Baths 1
HOA Fees $62/ann
Originating Board hmls
Year Built 2007
Annual Tax Amount $6,229
Lot Size 8,704 Sqft
Acres 0.19981635
Property Description
Rare find in the low $500's feeding into premier Olathe NW schools in the highly desirable Creekside Woods neighborhood in Lenexa. This 5 bdrm, 3.1 bath 2 story with finished basement is a DREAM! Updates galore - NEW roof, fresh exterior paint, newly painted cabinets and lots of new interior paint, NEW stair carpet & so much more. Main level features 2 story entry, formal dining, open Great Room with fireplace & Kitchen with white cabinets & granite tops. 1st floor bedroom offers ultimate flexibility for a guest bdrm/office/flex space. Upstairs, you'll love the large Primary suite with sitting area, walk-in closet, double vanity, tub & walk-in shower. 3 good-sized secondary bedrooms. The finished lower level with full bath is a perfect Rec space for the family to spread out, entertain and play. The backyard is your own outdoor oasis with a large patio. The big fenced backyard is perfect for those playdates, backs to private land & currently has horses! Amazing neighborhood with community pool & feeds into top rated Olathe Schools - Canyon Creek Elementary, Prairie Trail Middle School and Olathe NW High School. 2 minutes to K7, easy highway access & close to it all.
Location
State KS
County Johnson
Rooms
Other Rooms Breakfast Room, Den/Study, Great Room, Main Floor BR, Mud Room, Office
Basement Egress Window(s), Finished, Full, Sump Pump
Interior
Interior Features Ceiling Fan(s), Kitchen Island, Pantry, Prt Window Cover, Walk-In Closet(s)
Heating Natural Gas
Cooling Electric
Flooring Carpet, Wood
Fireplaces Number 1
Fireplaces Type Gas, Great Room
Fireplace Y
Appliance Dishwasher, Disposal, Microwave, Refrigerator
Laundry Bedroom Level
Exterior
Parking Features true
Garage Spaces 2.0
Fence Wood
Amenities Available Pool
Roof Type Composition
Building
Lot Description Cul-De-Sac, Level, Sprinkler-In Ground
Entry Level 2 Stories
Sewer City/Public
Water Public
Structure Type Stucco & Frame
Schools
Elementary Schools Canyon Creek
Middle Schools Prairie Trail
High Schools Olathe Northwest
School District Olathe
Others
HOA Fee Include Trash
Ownership Private
Acceptable Financing Cash, Conventional, FHA, VA Loan
Listing Terms Cash, Conventional, FHA, VA Loan
Read Less
Want to know what your home might be worth? Contact us for a FREE valuation!

Our team is ready to help you sell your home for the highest possible price ASAP







