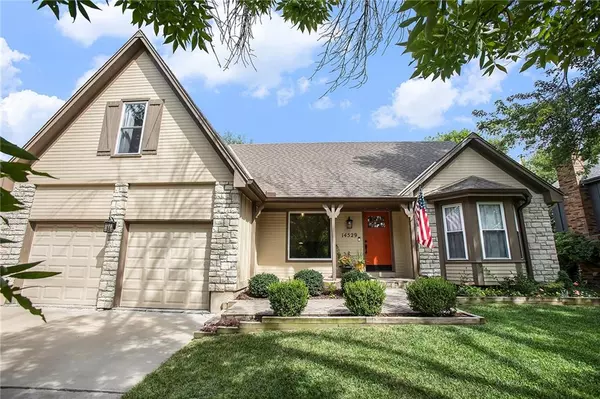For more information regarding the value of a property, please contact us for a free consultation.
14529 S BLACKFOOT DR Olathe, KS 66062
4 Beds
3 Baths
3,643 SqFt
Key Details
Property Type Single Family Home
Sub Type Single Family Residence
Listing Status Sold
Purchase Type For Sale
Square Footage 3,643 sqft
Price per Sqft $130
Subdivision Havencroft
MLS Listing ID 2508226
Sold Date 09/26/24
Style Craftsman
Bedrooms 4
Full Baths 2
Half Baths 1
Originating Board hmls
Year Built 1983
Annual Tax Amount $6,630
Lot Size 8,990 Sqft
Acres 0.206382
Property Description
Fantastic 1.5 story home in the heart of Olathe has some wonderful upgrades throughout. Desirable main level office, laundry and primary suite. Beautiful wood floors throughout main level. Remodeled kitchen has lots of cabinets, pantry, expansive granite counter tops with breakfast bar and stainless appliances. Beautiful living room with floor-to-ceiling windows brings in wonderful natural light. Floor-to-ceiling stone fireplace flanked by windows is the focal point of this living space. Main floor primary suite with wood floors has HUGE closet and spa-like bath with travertine tile floors and HUGE grotto shower. Convenient half bath and laundry room on kitchen side. Large secondary bedrooms on the second floor in addition to loft area great for study or play area. Newly finished lower level is ready for recreation and football fun, you even have room for a fitness area and storage. Newly stained oversized deck is wonderful outdoor entertaining space. Fresh paint on main level and in basement. Come by for a showing today. Priced Below JOCO Appraisal! Fantastic location to schools, shopping, restaurants and more!
Location
State KS
County Johnson
Rooms
Other Rooms Den/Study, Fam Rm Main Level, Family Room, Office, Recreation Room
Basement Finished, Full
Interior
Interior Features Ceiling Fan(s), Custom Cabinets, Kitchen Island, Pantry, Walk-In Closet(s)
Heating Natural Gas
Cooling Electric
Flooring Carpet, Tile, Wood
Fireplaces Number 1
Fireplaces Type Gas, Gas Starter
Fireplace Y
Appliance Dishwasher, Disposal, Microwave, Built-In Electric Oven
Laundry Laundry Room, Main Level
Exterior
Exterior Feature Dormer
Garage true
Garage Spaces 2.0
Fence Wood
Roof Type Composition
Building
Lot Description Level, Treed
Entry Level 1.5 Stories
Sewer City/Public
Water Public
Structure Type Frame,Stone Trim
Schools
Elementary Schools Black Bob
Middle Schools Frontier Trail
High Schools Olathe South
School District Olathe
Others
Ownership Private
Acceptable Financing Cash, Conventional, FHA, FmHA, VA Loan
Listing Terms Cash, Conventional, FHA, FmHA, VA Loan
Read Less
Want to know what your home might be worth? Contact us for a FREE valuation!

Our team is ready to help you sell your home for the highest possible price ASAP







