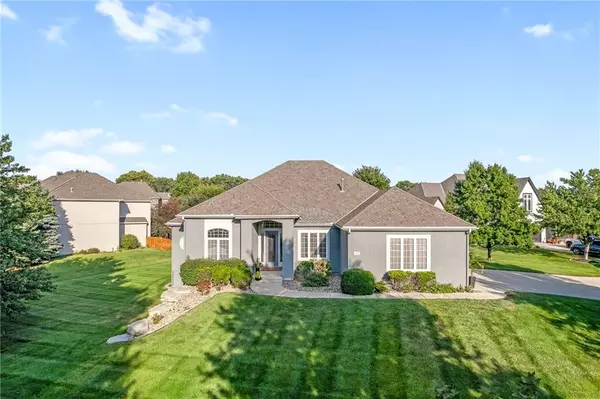For more information regarding the value of a property, please contact us for a free consultation.
15639 Hallet ST Olathe, KS 66062
5 Beds
5 Baths
4,296 SqFt
Key Details
Property Type Single Family Home
Sub Type Single Family Residence
Listing Status Sold
Purchase Type For Sale
Square Footage 4,296 sqft
Price per Sqft $179
Subdivision Nottingham At Heritage Park
MLS Listing ID 2503811
Sold Date 09/18/24
Style Traditional
Bedrooms 5
Full Baths 3
Half Baths 2
HOA Fees $52/ann
Originating Board hmls
Year Built 2004
Annual Tax Amount $8,284
Lot Size 0.390 Acres
Acres 0.39
Property Description
Welcome to this stunning reverse 1 1/2 story/ranch custom-built home located in the highly sought-after Nottingham at Heritage Park neighborhood. Nestled on a tranquil cul-de-sac in a beautiful community, this home is within the coveted Blue Valley School District. This home has 3 bedrooms on the main which is hard to find and 1 could be an office or playroom. You will see soaring ceilings and fantastic updates as you step inside to discover newly refinished hardwood flooring that flows seamlessly throughout the main living areas, complemented by fresh paint that gives the home a modern and inviting feel and the exterior has been recently painted too. Brand new designer light fixtures add a touch of elegance and sophistication, while newer carpet provides comfort in the main level bedrooms and on the stairs. The kitchen is open with tons of cabinets, a walk-in pantry, double ovens, and an eat-in bar. The HVAC is BRAND NEW, providing peace of mind and energy efficiency.
This home offers a perfect blend of style and function, with spacious living areas designed for both relaxation and entertaining. The basement is HUGE and was thoughtfully designed with an additional FULL kitchen, 2 additional bedrooms, and a large family room wired for sound and a projector and lots of storage. Outside, you will love the large composite deck. Whether you're hosting guests or enjoying a quiet evening at home, the thoughtfully designed floor plan ensures every need is met.
Don't miss the opportunity to make this exceptional property your own. Just minutes away from Heritage Park, shopping and dining in BluHawk and easy access to highways. Schedule a showing today and experience the beauty and comfort of this stunning home. Enjoy!
Location
State KS
County Johnson
Rooms
Other Rooms Breakfast Room, Entry, Family Room, Main Floor BR, Main Floor Master, Office, Recreation Room
Basement Basement BR, Finished, Full, Sump Pump
Interior
Interior Features Kitchen Island, Pantry, Vaulted Ceiling, Walk-In Closet(s), Whirlpool Tub
Heating Natural Gas
Cooling Electric
Flooring Carpet, Tile, Wood
Fireplaces Number 1
Fireplaces Type Great Room
Fireplace Y
Appliance Dishwasher, Disposal, Humidifier, Microwave
Laundry Laundry Room, Main Level
Exterior
Garage true
Garage Spaces 3.0
Fence Metal
Amenities Available Pool
Roof Type Composition
Building
Lot Description Corner Lot, Cul-De-Sac, Sprinkler-In Ground
Entry Level Reverse 1.5 Story
Sewer City/Public
Water Public
Structure Type Stucco & Frame
Schools
Elementary Schools Morse
Middle Schools Aubry Bend
High Schools Blue Valley Southwest
School District Blue Valley
Others
Ownership Private
Acceptable Financing Cash, Conventional, FHA, VA Loan
Listing Terms Cash, Conventional, FHA, VA Loan
Read Less
Want to know what your home might be worth? Contact us for a FREE valuation!

Our team is ready to help you sell your home for the highest possible price ASAP







