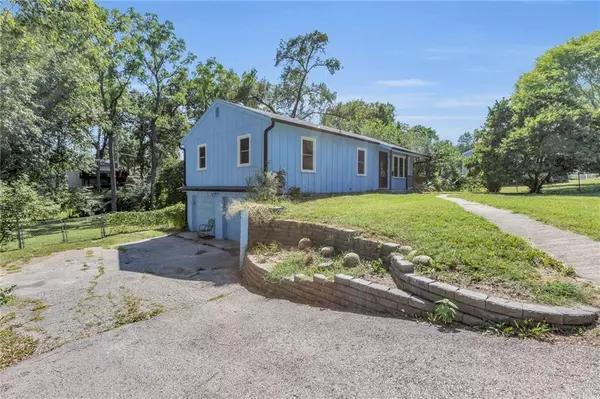For more information regarding the value of a property, please contact us for a free consultation.
9615 W 59th TER Merriam, KS 66203
3 Beds
2 Baths
1,508 SqFt
Key Details
Property Type Single Family Home
Sub Type Single Family Residence
Listing Status Sold
Purchase Type For Sale
Square Footage 1,508 sqft
Price per Sqft $182
Subdivision Bowyer Place
MLS Listing ID 2503809
Sold Date 09/06/24
Style Traditional
Bedrooms 3
Full Baths 2
Year Built 1961
Annual Tax Amount $3,164
Lot Size 0.296 Acres
Acres 0.2963269
Property Sub-Type Single Family Residence
Source hmls
Property Description
Renovated Baths, Stainless Appliances, and a Covered Deck Await - Featuring three bedrooms and two fully renovated baths, this home is designed with both style and function in mind. The bathrooms have luxe finishes including large format tile on the walls and stylish hexagon tile flooring, providing a contemporary vibe to these essential spaces. Hardwood floors extend throughout the living room, bedrooms, and hall, adding a touch of warmth. The eat-in kitchen is equipped with matching Samsung stainless steel appliances, including a gas range, making it a functional space for any home chef. The dining area conveniently leads to a large, covered deck, perfect for outdoor dining and entertaining. The home's thermal windows enhance energy efficiency, while an attic fan provides an additional cooling option. The finished walkout lower level offers versatile living space that can be adapted to suit your needs, whether as a family room, office, or guest quarters. This level also provides direct access to the expansive, fenced backyard, ideal for outdoor activities and gardening. All appliances stay including the refrigerator, washer, and dryer. Located just a short distance from Shawnee Mission schools—elementary and middle schools are just 0.6 miles away, and the high school is 1.5 miles away—this home offers convenience. And, with no Homeowner's Association, you have the freedom to make this home truly your own. Ready to Explore? Schedule a Tour Today!
Location
State KS
County Johnson
Rooms
Other Rooms Formal Living Room, Main Floor Master, Recreation Room
Basement Finished
Interior
Interior Features Ceiling Fan(s)
Heating Forced Air
Cooling Attic Fan, Electric
Flooring Vinyl, Wood
Fireplace N
Appliance Dishwasher, Microwave, Refrigerator, Gas Range
Laundry In Garage, Lower Level
Exterior
Parking Features true
Garage Spaces 2.0
Fence Metal
Roof Type Composition
Building
Lot Description Treed
Entry Level Raised Ranch
Sewer City/Public
Water Public
Structure Type Frame
Schools
Elementary Schools Merriam Park
Middle Schools Hocker Grove
High Schools Sm North
School District Shawnee Mission
Others
Ownership Private
Acceptable Financing Cash, Conventional, FHA, VA Loan
Listing Terms Cash, Conventional, FHA, VA Loan
Read Less
Want to know what your home might be worth? Contact us for a FREE valuation!

Our team is ready to help you sell your home for the highest possible price ASAP






