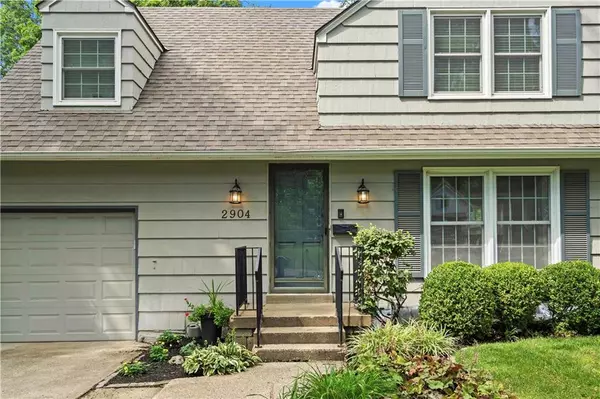For more information regarding the value of a property, please contact us for a free consultation.
2904 W 73RD ST Prairie Village, KS 66208
3 Beds
2 Baths
1,887 SqFt
Key Details
Property Type Single Family Home
Sub Type Single Family Residence
Listing Status Sold
Purchase Type For Sale
Square Footage 1,887 sqft
Price per Sqft $225
Subdivision Prairie Hills
MLS Listing ID 2503466
Sold Date 09/03/24
Style Traditional
Bedrooms 3
Full Baths 1
Half Baths 1
HOA Fees $10/ann
Year Built 1951
Annual Tax Amount $5,301
Lot Size 8,127 Sqft
Acres 0.18657024
Property Sub-Type Single Family Residence
Source hmls
Property Description
BEAUTIFUL 2 STORY IN THE HEART OF PRAIRIE VILLAGE! This one is sure to impress even the pickiest of buyers. Well maintained original hardwoods on the first and second levels of the home! Great floor plan with tons of natural light throughout. Stunning kitchen with granite counters and stainless appliances look over an impeccably maintained brick patio and oversized yard. Large living room with see through fireplace and ample sized dining room and walk over to an adorable sun room. Upstairs features three good sized bedrooms with oversized closets and a very large primary bedroom. Walk down to the partially finished basement with plenty of additional storage. Newer HVAC and Water Heater recently installed as well! Bring your buyers!
Location
State KS
County Johnson
Rooms
Other Rooms Fam Rm Main Level, Recreation Room, Sitting Room
Basement Full, Inside Entrance
Interior
Interior Features Cedar Closet, Ceiling Fan(s), Painted Cabinets
Heating Natural Gas
Cooling Electric
Flooring Carpet, Wood
Fireplaces Number 1
Fireplaces Type Family Room, Gas, See Through
Fireplace Y
Appliance Dishwasher, Disposal, Refrigerator, Gas Range, Stainless Steel Appliance(s)
Laundry In Basement
Exterior
Parking Features true
Garage Spaces 1.0
Fence Metal, Privacy, Wood
Roof Type Composition
Building
Lot Description City Lot, Level, Treed
Entry Level 2 Stories
Sewer City/Public
Water Public
Structure Type Lap Siding,Shingle/Shake
Schools
Elementary Schools Belinder
Middle Schools Indian Hills
High Schools Sm East
School District Shawnee Mission
Others
HOA Fee Include Trash
Ownership Private
Acceptable Financing Cash, Conventional, FHA, VA Loan
Listing Terms Cash, Conventional, FHA, VA Loan
Read Less
Want to know what your home might be worth? Contact us for a FREE valuation!

Our team is ready to help you sell your home for the highest possible price ASAP






