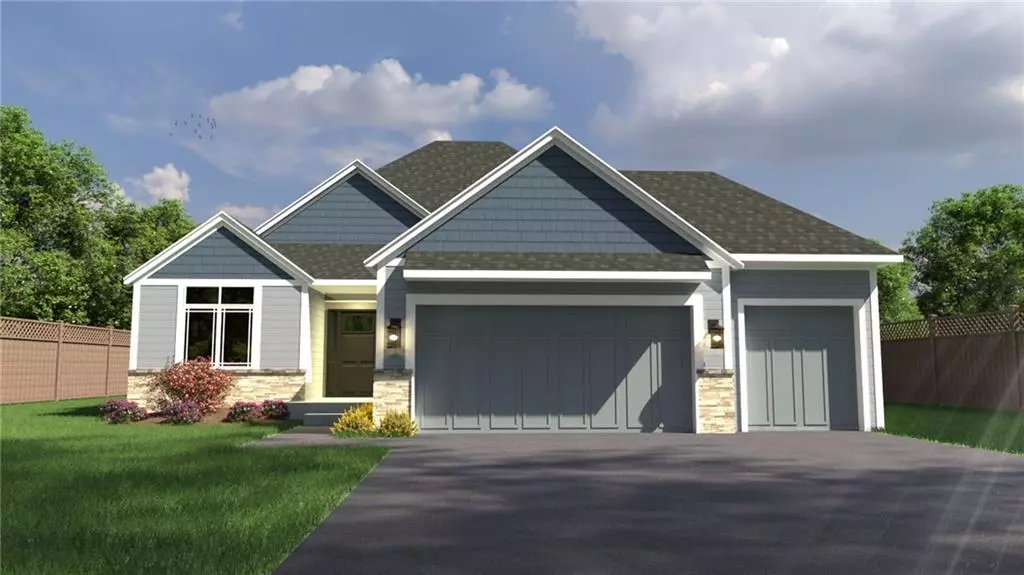For more information regarding the value of a property, please contact us for a free consultation.
15498 W 172 CT Olathe, KS 66062
5 Beds
4 Baths
2,808 SqFt
Key Details
Property Type Single Family Home
Sub Type Single Family Residence
Listing Status Sold
Purchase Type For Sale
Square Footage 2,808 sqft
Price per Sqft $249
Subdivision Boulder Hills
MLS Listing ID 2468641
Sold Date 08/29/24
Style Traditional
Bedrooms 5
Full Baths 3
Half Baths 1
HOA Fees $75/ann
Originating Board hmls
Year Built 2024
Annual Tax Amount $8,615
Lot Size 10,561 Sqft
Acres 0.2424697
Property Description
Presenting the award-winning Sicilian Reverse 1.5 story by Pauli Homes on lot 98, a daylight lot in Boulder Hills. Ready Summer 2024. The home is situated on a private lot backing to our wooded trail. Open floor plan with oversized kitchen island & dining area with large covered deck. The great room features a boxed ceiling & cabinet shelving with a stone-to-ceiling fireplace—a big L-shaped rec room in the lower level with a bar area. The laundry room connects to the primary closet. The primary bath features quartz vanity tops, a walk-in shower, plus a tub. Enjoy both indoors & outdoors in this beautiful reverse plan! Relish in the lifestyle at Boulder hills with the beautiful pool, fountain, covered patio with fireplace and outdoor kitchen, pickleball court, putting green, clubhouse, and playground!
Location
State KS
County Johnson
Rooms
Other Rooms Breakfast Room, Great Room, Main Floor Master, Mud Room, Recreation Room
Basement Daylight, Finished
Interior
Interior Features Ceiling Fan(s), Kitchen Island, Pantry, Vaulted Ceiling, Walk-In Closet(s), Wet Bar
Heating Forced Air
Cooling Electric
Flooring Wood
Fireplaces Number 1
Fireplaces Type Gas, Great Room
Fireplace Y
Appliance Cooktop, Dishwasher, Disposal, Exhaust Hood, Humidifier, Microwave, Built-In Oven, Gas Range, Stainless Steel Appliance(s)
Laundry Laundry Room, Main Level
Exterior
Garage true
Garage Spaces 3.0
Amenities Available Clubhouse, Pickleball Court(s), Play Area, Putting Green, Pool, Trail(s)
Roof Type Composition
Building
Lot Description Adjoin Greenspace, Sprinkler-In Ground, Treed, Wooded
Entry Level Reverse 1.5 Story
Sewer City/Public
Water Public
Structure Type Stone Trim,Stucco
Schools
Elementary Schools Timber Sage
Middle Schools Woodland Spring
High Schools Spring Hill
School District Spring Hill
Others
HOA Fee Include Other
Ownership Private
Acceptable Financing Cash, Conventional, FHA, VA Loan
Listing Terms Cash, Conventional, FHA, VA Loan
Read Less
Want to know what your home might be worth? Contact us for a FREE valuation!

Our team is ready to help you sell your home for the highest possible price ASAP







