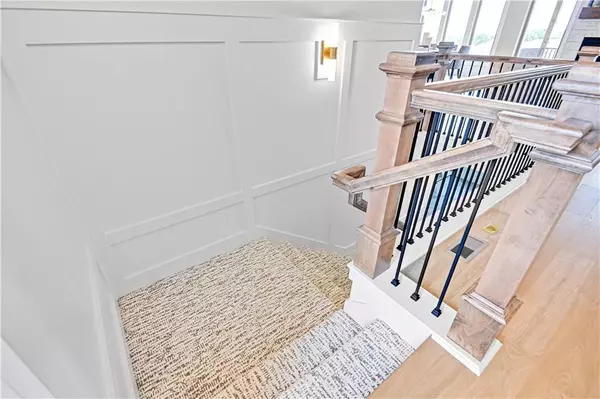For more information regarding the value of a property, please contact us for a free consultation.
13047 S Constance ST Olathe, KS 66062
4 Beds
3 Baths
2,680 SqFt
Key Details
Property Type Single Family Home
Sub Type Villa
Listing Status Sold
Purchase Type For Sale
Square Footage 2,680 sqft
Price per Sqft $249
Subdivision Crestwood Village
MLS Listing ID 2464949
Sold Date 08/27/24
Style Traditional
Bedrooms 4
Full Baths 3
HOA Fees $232/mo
Originating Board hmls
Annual Tax Amount $9,300
Lot Size 8,321 Sqft
Acres 0.19102387
Property Description
The expanded Bayberry by JFE Construction is a fabulous, open floorplan. Start at the entry with beautiful hardwood floors running throughout the great room, kitchen/dining and mud room. The great room features a gas fireplace flanked by large windows letting in tons of natural light plus stained beams on the ceiling. Walk out to the covered deck from the dining room with beautifully beamed ceiling. The cook's kitchen highlights a center island, granite countertops, custom cabinets, gas cooktop, hood, wall oven, microwave & dishwasher, under cabinet lighting, soft-close drawers & doors and huge walk in pantry. First floor owner's suite with vaulted ceiling leads into a stunning bath including double vanities, granite countertops, zero-entry tiled shower, separate tub surrounded by painted wood wainscot 4' walls and large walk in closet. The second first floor bedroom/office includes a spacious closet and double windows making this a perfect multi-purpose room. Front door and garage entrance are zero entry (no steps). Follow the lovely staircase with wood wainscot to the walk out lower level featuring a spacious rec room with wet bar and granite countertop. Walk out to a covered patio and hop on the walking trail located just steps from your back door. Two nice bedrooms with walk in closets and a full bath complete the finished lower level. Plenty of storage in the unfinished basement and a storm room to keep you safe in case of bad weather. Double car garage with private drive. HOA is $232 per month covering lawn maintenance, snow removal, opening & winterizing sprinkler system, exterior painted every 5 years and more! Crestwood Village is a lovely maintenance provided community that offers a great location convenient to grocery stores, shopping, restaurants, entertainment, parks, medical facilities and walking trails.
Location
State KS
County Johnson
Rooms
Other Rooms Breakfast Room, Entry, Great Room, Main Floor BR, Main Floor Master, Mud Room, Recreation Room
Basement Concrete, Finished, Walk Out
Interior
Interior Features Custom Cabinets, Kitchen Island, Pantry, Vaulted Ceiling, Walk-In Closet(s), Wet Bar
Heating Forced Air
Cooling Electric
Flooring Carpet, Ceramic Floor, Wood
Fireplaces Number 1
Fireplaces Type Gas, Great Room
Fireplace Y
Appliance Dishwasher, Disposal, Exhaust Hood, Humidifier, Microwave, Gas Range, Stainless Steel Appliance(s)
Laundry Main Level
Exterior
Garage true
Garage Spaces 2.0
Amenities Available Trail(s)
Roof Type Composition
Building
Lot Description City Limits, Sprinkler-In Ground
Entry Level Reverse 1.5 Story
Sewer City/Public
Water Public
Structure Type Stone & Frame,Stucco
Schools
Elementary Schools Regency Place
Middle Schools California Trail
High Schools Olathe East
School District Olathe
Others
HOA Fee Include Lawn Service,Snow Removal
Ownership Other
Acceptable Financing Cash, Conventional
Listing Terms Cash, Conventional
Read Less
Want to know what your home might be worth? Contact us for a FREE valuation!

Our team is ready to help you sell your home for the highest possible price ASAP







