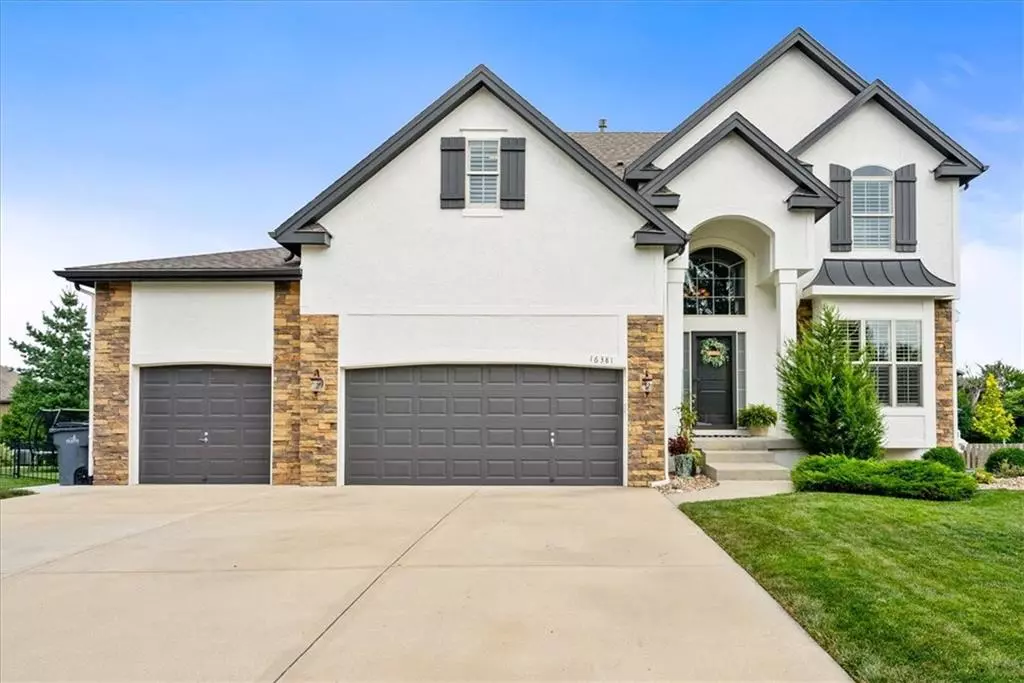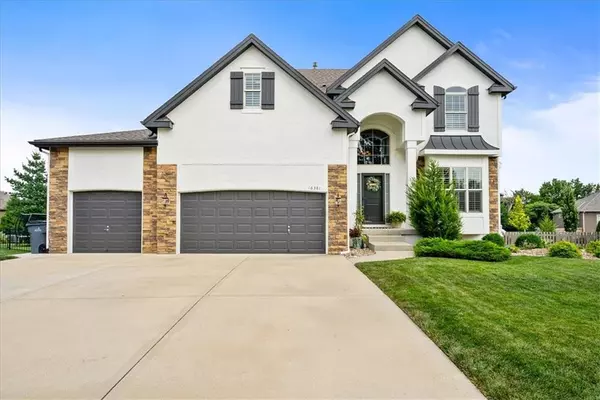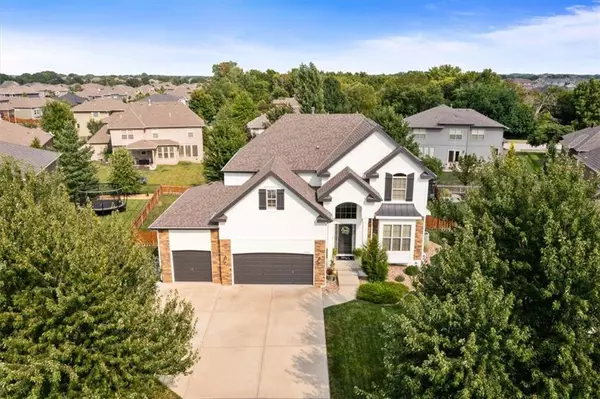For more information regarding the value of a property, please contact us for a free consultation.
16381 S Locust ST Olathe, KS 66062
4 Beds
5 Baths
3,160 SqFt
Key Details
Property Type Single Family Home
Sub Type Single Family Residence
Listing Status Sold
Purchase Type For Sale
Square Footage 3,160 sqft
Price per Sqft $193
Subdivision Stonebridge Trails
MLS Listing ID 2500809
Sold Date 08/26/24
Style Traditional
Bedrooms 4
Full Baths 4
Half Baths 1
HOA Fees $52/ann
Originating Board hmls
Year Built 2010
Annual Tax Amount $7,475
Lot Size 0.264 Acres
Acres 0.26448578
Property Description
Welcome to Stonebridge Trails Neighborhood! Step into this impressive 2-story, 3160 sq ft home that blends modern updates with comfortable living spaces. Upon entry, a striking new staircase with bold new treads invites you into the heart of the home. The updated kitchen features freshly painted cabinets, stainless steel appliances, a large walk-in pantry, and a bonus coffee bar area. The kitchen flows seamlessly into the cozy hearth room, bathed in natural light—perfect for everyday living and entertaining alike. The luxurious primary suite has been tastefully updated with a free-standing tub, tiled shower, and elegant flooring, offering a serene retreat. Upstairs, three spacious bedrooms with ample closet space await, including a guest room with a private bathroom, ensuring privacy and comfort for all. The lower level is an entertainer's delight, boasting a family room, wet bar, and full bathroom. The hidden gem is behind a bookshelf, discover a versatile 5th non-conforming bedroom or sleek man cave with a closet. Outside, the fenced backyard has been transformed into an outdoor oasis with a leveled lawn of fescue grass, a retaining wall, and an expansive 44ft stamped concrete patio, ideal for gatherings. Noteworthy features include an expanded garage with a smart garage door opener, providing convenient access, and a water softener/ROI for enhanced water quality. Located in a desirable neighborhood, this home combines functional space with contemporary upgrades, creating an ideal setting for both daily living and entertaining. Discover the unparalleled amenities awaiting you at Stonebridge, where every day feels like a resort experience right at home. 4 pools and parks, a fitness center, basketball, and tennis courts, walking trails, community events for all your favorite holidays, and food trucks. Embrace a lifestyle of luxury and community where every amenity enhances your living experience
Location
State KS
County Johnson
Rooms
Other Rooms Great Room, Mud Room, Recreation Room
Basement Concrete, Egress Window(s), Finished, Sump Pump
Interior
Interior Features Ceiling Fan(s), Kitchen Island, Pantry, Vaulted Ceiling, Walk-In Closet(s)
Heating Forced Air
Cooling Heat Pump
Flooring Carpet, Ceramic Floor, Wood
Fireplaces Number 1
Fireplaces Type Great Room
Equipment Back Flow Device
Fireplace Y
Appliance Dishwasher, Disposal, Microwave, Built-In Electric Oven, Water Purifier, Water Softener
Laundry Bedroom Level, Laundry Room
Exterior
Garage true
Garage Spaces 3.0
Amenities Available Clubhouse, Exercise Room, Party Room, Play Area, Pool, Tennis Court(s), Trail(s)
Roof Type Composition
Building
Lot Description Cul-De-Sac, Level, Sprinkler-In Ground
Entry Level 2 Stories
Sewer City/Public
Water Public
Structure Type Frame,Stucco
Schools
Elementary Schools Prairie Creek
Middle Schools Woodland Spring
High Schools Spring Hill
School District Spring Hill
Others
Ownership Private
Acceptable Financing Cash, Conventional, FHA, VA Loan
Listing Terms Cash, Conventional, FHA, VA Loan
Read Less
Want to know what your home might be worth? Contact us for a FREE valuation!

Our team is ready to help you sell your home for the highest possible price ASAP







