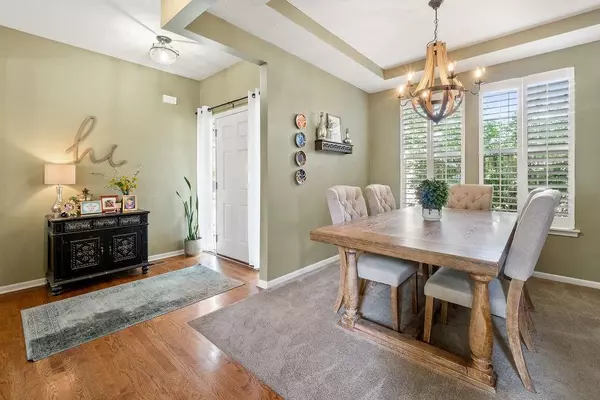For more information regarding the value of a property, please contact us for a free consultation.
12467 S Crestone ST Olathe, KS 66061
5 Beds
3 Baths
2,938 SqFt
Key Details
Property Type Single Family Home
Sub Type Single Family Residence
Listing Status Sold
Purchase Type For Sale
Square Footage 2,938 sqft
Price per Sqft $165
Subdivision Maple Brook Park
MLS Listing ID 2500055
Sold Date 08/23/24
Style Traditional
Bedrooms 5
Full Baths 2
Half Baths 1
HOA Fees $29/ann
Originating Board hmls
Year Built 2009
Annual Tax Amount $6,028
Lot Size 7,652 Sqft
Acres 0.17566575
Property Description
Welcome to your adorable new home!! ASK ABOUT THE 2-1 RATE BUYDOWN OPTIONS.
Great 2-Story plan built by Rodrock w/ 3 CAR GAR! Open Main Level includes Dining Rm/Office, living room, Eat-in Kitchen w/ Abundant Cabinetry, Large Kitchen Island, Granite, & Walk-in Pantry.
Enjoy the spacious Deck off the Kitchen that Overlooks the Incredibly Private fenced backyard. Not only does it Back to Greenspace it Faces East for Perfect shady afternoons.
Retreat upstairs to the Primary Suite with an extra Sitting Area, Vaulted Ceilings, garden tub, walk-in closet, and 3 great secondary bedrooms. The finished Basement is the perfect hang-out area for the whole family or friends. You will also, find the 5th bedroom, along with a 6th non-conforming for more office or living space.
This property sits on a grand cul-de-sac lot with privacy but with all of the amazing neighborhood perks. Beautiful setting with a play and picnic area. Close to schools, parks, trails, shopping, and highway access. Grab this cutie before it's gone!
Location
State KS
County Johnson
Rooms
Other Rooms Breakfast Room, Great Room, Recreation Room, Sitting Room
Basement Egress Window(s), Finished, Radon Mitigation System, Sump Pump
Interior
Interior Features Ceiling Fan(s), Kitchen Island, Pantry, Vaulted Ceiling, Walk-In Closet(s)
Heating Forced Air
Cooling Electric
Flooring Carpet
Fireplaces Number 1
Fireplaces Type Gas Starter, Great Room, Recreation Room
Fireplace Y
Appliance Dishwasher, Disposal, Microwave, Built-In Oven, Gas Range
Laundry Bedroom Level
Exterior
Garage true
Garage Spaces 3.0
Fence Wood
Amenities Available Play Area
Roof Type Composition
Building
Lot Description Cul-De-Sac, Treed
Entry Level 2 Stories
Sewer City/Public
Water Public
Structure Type Wood Siding
Schools
Elementary Schools Ravenwood
Middle Schools Summit Trail
High Schools Olathe Northwest
School District Olathe
Others
Ownership Private
Acceptable Financing Cash, Conventional, FHA, VA Loan
Listing Terms Cash, Conventional, FHA, VA Loan
Read Less
Want to know what your home might be worth? Contact us for a FREE valuation!

Our team is ready to help you sell your home for the highest possible price ASAP







