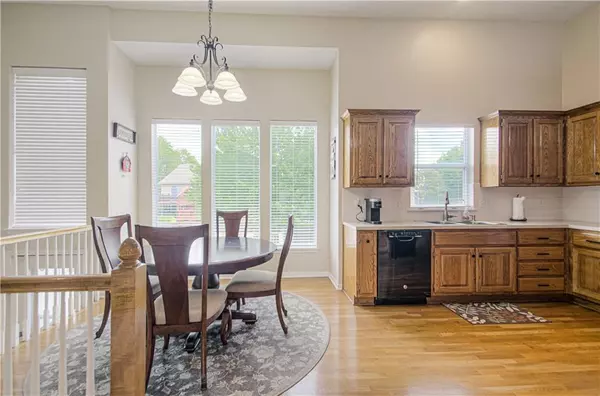For more information regarding the value of a property, please contact us for a free consultation.
12485 S Pine ST Olathe, KS 66061
4 Beds
3 Baths
1,695 SqFt
Key Details
Property Type Single Family Home
Sub Type Single Family Residence
Listing Status Sold
Purchase Type For Sale
Square Footage 1,695 sqft
Price per Sqft $224
Subdivision Maple Brook Park
MLS Listing ID 2497719
Sold Date 08/22/24
Style Traditional
Bedrooms 4
Full Baths 2
Half Baths 1
HOA Fees $28/ann
Originating Board hmls
Year Built 2005
Annual Tax Amount $4,678
Lot Size 9,600 Sqft
Acres 0.22038567
Property Description
Welcome to this beautifully maintained corner lot home with impressive curb appeal. This 4 bedroom, 2.5 bath home boasts an open and flexible floor plan which allows for versatile living arrangements, offering the option of either two dining areas or two living rooms. Great Kitchen with ample counter space and eat in dining area. The Master suite is complete with vaulted ceiling, dual vanities and a walk-in closet. The lower level basement is finished, providing an additional bedroom or work from home office. The spacious deck and patio offer an ideal setting for entertaining guests and enjoying outdoor activities in a fully fenced backyard. Additional features of this charming home include a cozy fireplace, an attic fan for added comfort, a sprinkler system and a convenient laundry room on the bedroom level. The HVAC and A/C are less than two MONTHS old … giving you piece of mind. Close to shopping, restaurants & within walking distance to award-winning Olathe schools. Don't miss the opportunity to make this delightful home yours. It’s just about perfect!
Location
State KS
County Johnson
Rooms
Other Rooms Great Room
Basement Concrete, Inside Entrance, Walk Out
Interior
Interior Features Pantry, Vaulted Ceiling, Walk-In Closet(s)
Heating Forced Air
Cooling Attic Fan, Gas
Flooring Carpet, Wood
Fireplaces Number 1
Fireplaces Type Gas Starter, Great Room
Fireplace Y
Laundry Bedroom Level
Exterior
Exterior Feature Storm Doors
Garage true
Garage Spaces 2.0
Fence Wood
Amenities Available Play Area
Roof Type Composition
Building
Lot Description Level, Sprinkler-In Ground
Entry Level Atrium Split
Sewer City/Public
Water Public
Structure Type Board/Batten
Schools
Elementary Schools Ravenwood
Middle Schools Prairie Trail
High Schools Olathe Northwest
School District Olathe
Others
HOA Fee Include Trash
Ownership Private
Read Less
Want to know what your home might be worth? Contact us for a FREE valuation!

Our team is ready to help you sell your home for the highest possible price ASAP







