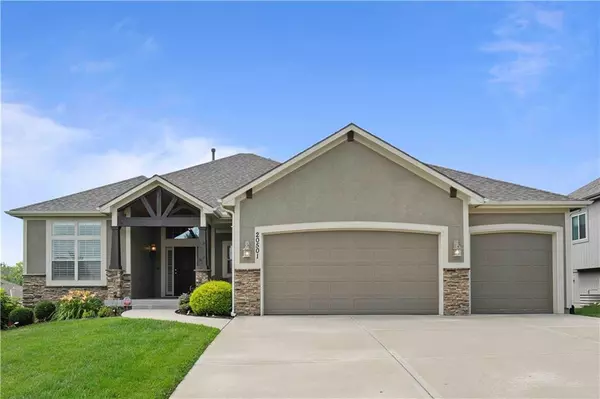For more information regarding the value of a property, please contact us for a free consultation.
20501 W 112th TER Olathe, KS 66061
4 Beds
4 Baths
3,189 SqFt
Key Details
Property Type Single Family Home
Sub Type Single Family Residence
Listing Status Sold
Purchase Type For Sale
Square Footage 3,189 sqft
Price per Sqft $214
Subdivision College Meadows
MLS Listing ID 2494801
Sold Date 08/19/24
Style Traditional
Bedrooms 4
Full Baths 3
Half Baths 1
HOA Fees $33/ann
Originating Board hmls
Year Built 2016
Annual Tax Amount $8,213
Lot Size 0.297 Acres
Acres 0.296809
Property Description
Lovely reverse 1.5 on a picturesque corner lot. Great Room features a stacked stone fireplace and beamed ceiling, and opens to an amazing Gourmet Kitchen! "Please the chef" with a large island, walk-in pantry, stainless steel appliances including Dacor gas cooktop, built-in oven and microwave, beverage fridge and LG fridge--ALL KITCHEN APPLIANCES STAY! Dining Room with covered deck access--perfect for summer BBQ's! Unwind in the Primary Suite with plantation shutters, deck access, STEAM SHOWER in en-suite bath, whirlpool tub, heated tile floor, and generous CUSTOM newer walk-in closet. 2nd Bedroom with walk-in closet and Private bath; additional half bath complete the main floor. Finished lower level with full view windows. Stunning Wet Bar & Dining Area. Find 2 more bedrooms each with their own walk-in closet, shared bath and separate vanities. Fully fenced yard with custom black 5'metal fencing; Sprinkler system that is on "Rachio" WIFI - covers entire yard including flower beds. Subdivision has fun splash pad, sport court and walking trails! Fantastic location close to parks, bike trails, shopping, dining and just minutes to major highways!
Location
State KS
County Johnson
Rooms
Other Rooms Entry, Family Room, Great Room, Main Floor BR, Main Floor Master, Recreation Room
Basement Concrete, Finished, Full, Walk Out, Walk Up
Interior
Interior Features Ceiling Fan(s), Kitchen Island, Pantry, Smart Thermostat, Vaulted Ceiling, Walk-In Closet(s), Wet Bar, Whirlpool Tub
Heating Forced Air
Cooling Electric
Flooring Carpet, Tile, Wood
Fireplaces Number 1
Fireplaces Type Gas, Great Room
Fireplace Y
Appliance Cooktop, Dishwasher, Disposal, Exhaust Hood, Microwave, Refrigerator, Built-In Oven, Gas Range, Stainless Steel Appliance(s)
Laundry Main Level
Exterior
Garage true
Garage Spaces 3.0
Fence Metal
Amenities Available Play Area
Roof Type Composition
Building
Lot Description Adjoin Greenspace, City Lot, Corner Lot, Treed
Entry Level Reverse 1.5 Story
Sewer City/Public
Water Public
Structure Type Stone Trim,Stucco & Frame
Schools
Elementary Schools Meadow Lane
Middle Schools Prairie Trail
High Schools Olathe Northwest
School District Olathe
Others
HOA Fee Include All Amenities
Ownership Private
Acceptable Financing Cash, Conventional, FHA, VA Loan
Listing Terms Cash, Conventional, FHA, VA Loan
Read Less
Want to know what your home might be worth? Contact us for a FREE valuation!

Our team is ready to help you sell your home for the highest possible price ASAP







