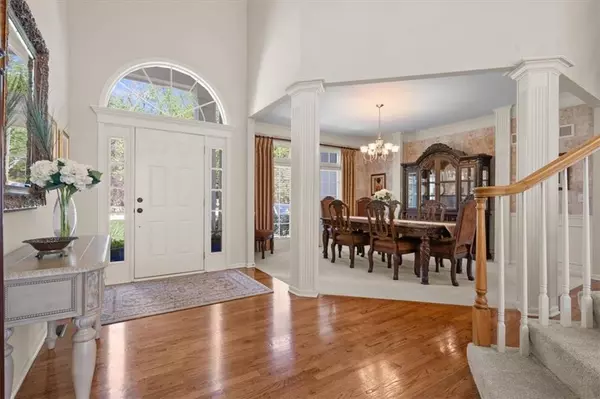For more information regarding the value of a property, please contact us for a free consultation.
26339 W 110th ST Olathe, KS 66061
5 Beds
5 Baths
4,184 SqFt
Key Details
Property Type Single Family Home
Sub Type Single Family Residence
Listing Status Sold
Purchase Type For Sale
Square Footage 4,184 sqft
Price per Sqft $182
Subdivision Cedar Creek- Cedar Glen
MLS Listing ID 2479963
Sold Date 08/19/24
Style Traditional
Bedrooms 5
Full Baths 4
Half Baths 1
HOA Fees $62
Originating Board hmls
Year Built 1999
Annual Tax Amount $8,085
Lot Size 0.294 Acres
Acres 0.2938705
Property Description
Refined Elegance in Cedar Creek! Experience unparalleled sophistication in this stunning 1.5-story home, perfectly positioned with southern exposure and nestled against lush green-space for ultimate privacy. As you enter, the dramatic entry with its floating curved staircase and the breathtaking forest view captivate you. The living room, with twelve-foot ceilings and a floor-to-ceiling bow-bay window, invites the beauty of the outdoors inside.
The vaulted hearth room features a cozy fireplace and elegant built-ins, creating a warm atmosphere. The open kitchen is equipped with new stainless-steel appliances, designed for effortless entertaining. The luxurious primary bedroom offers new carpet, floor-to-ceiling windows, and a spa-like bath with heated tile flooring.
Upstairs, find three additional bedrooms, each with vaulted ceilings, walk-in closets, en suite bath access, and a loft workspace. The walk-out lower level is an entertainment haven with a large family room, fifth bedroom, wet bar, and full bath. New carpeting throughout enhances the spacious feel.
Modern amenities include an electronic car charger, a central vacuum system, and a comprehensive sprinkler system. The whole-house speaker system remains, enhancing the ambiance.
Cedar Creek boasts exceptional amenities: three swimming pools, a community center with a basketball court, tennis courts, gym access, a community lake for fishing and kayaking, and the top-ranked Shadow Glen golf course designed by Tom Watson (private membership required).
Discover privacy and luxury in this idyllic Cedar Creek retreat, a sanctuary amidst nature’s tranquility.
Location
State KS
County Johnson
Rooms
Other Rooms Balcony/Loft
Basement Basement BR, Finished, Full, Walk Out
Interior
Interior Features Ceiling Fan(s), Kitchen Island, Pantry, Vaulted Ceiling, Wet Bar, Whirlpool Tub
Heating Forced Air
Cooling Electric, Heat Pump
Flooring Carpet, Ceramic Floor, Wood
Fireplaces Number 1
Fireplaces Type Great Room, Hearth Room
Fireplace Y
Appliance Dishwasher, Disposal, Microwave, Refrigerator, Built-In Electric Oven, Stainless Steel Appliance(s)
Laundry Laundry Room, Main Level
Exterior
Garage true
Garage Spaces 3.0
Fence Metal
Amenities Available Clubhouse, Community Center, Exercise Room, Golf Course, Racquetball, Party Room, Pickleball Court(s), Play Area, Putting Green, Pool, Tennis Court(s), Trail(s)
Roof Type Composition
Building
Lot Description Adjoin Greenspace, Sprinkler-In Ground, Treed, Wooded
Entry Level 1.5 Stories
Sewer City/Public
Water Public
Structure Type Stucco & Frame,Wood Siding
Schools
Elementary Schools Cedar Creek
Middle Schools Mission Trail
High Schools Olathe West
School District Olathe
Others
HOA Fee Include Curbside Recycle,Trash
Ownership Private
Acceptable Financing Cash, Conventional
Listing Terms Cash, Conventional
Read Less
Want to know what your home might be worth? Contact us for a FREE valuation!

Our team is ready to help you sell your home for the highest possible price ASAP







