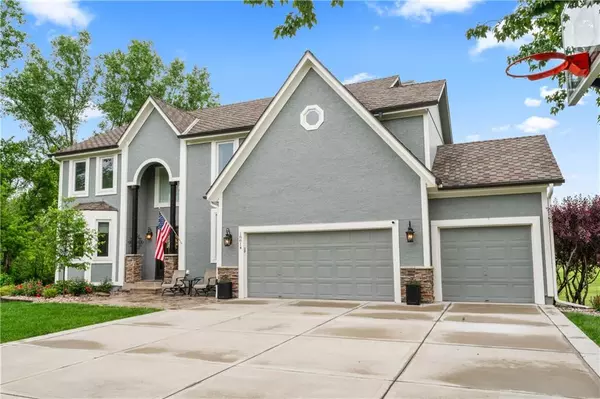For more information regarding the value of a property, please contact us for a free consultation.
18814 S Greenway ST Olathe, KS 66062
4 Beds
4 Baths
3,812 SqFt
Key Details
Property Type Single Family Home
Sub Type Single Family Residence
Listing Status Sold
Purchase Type For Sale
Square Footage 3,812 sqft
Price per Sqft $170
Subdivision Timberwolf Estates
MLS Listing ID 2486458
Sold Date 08/16/24
Style Traditional
Bedrooms 4
Full Baths 3
Half Baths 1
HOA Fees $45/ann
Originating Board hmls
Year Built 1995
Annual Tax Amount $7,340
Lot Size 0.480 Acres
Acres 0.48
Property Description
Step into your dream home! This completely updated two-story sanctuary is nestled in a serene neighborhood, backing onto a picturesque par 3 golf course and lush greenspace. As you approach, admire the newly expanded driveway and front patio, providing ample space for parking and a warm welcome. The exterior exudes charm with new windows throughout, offering energy efficiency and abundant natural light. A covered deck awaits, overlooking the scenic surroundings, while a double-layer shingled roof and new gutters ensure durability and peace of mind. Enter through the exquisite millwork front door and discover a meticulously remodeled interior boasting impeccable attention to detail. The main level invites you to relax in a spacious living area featuring a rebuilt fireplace and gas insert, complemented by new custom window shades and fresh carpeting throughout. The heart of the home, the completely remodeled kitchen, awaits with modern appliances, sleek countertops, and ample storage space. Enjoy the spacious Dining Room area that was expanded during the extensive remodel. Additional highlights include a newly added full bathroom in the basement, providing convenience and functionality, while the primary bedroom suite offers a true retreat with a completely remodeled ensuite bath featuring a luxurious freestanding soaker tub. All bathrooms in the home have been thoughtfully remodeled to reflect contemporary elegance. No detail has been overlooked, with a new sump pump ensuring a dry and comfortable basement environment, and the replacement of the furnace and air conditioner in 2024 ensuring efficient climate control year-round. The exterior was refreshed in 2021 with a fresh coat of paint and any wood rot replaced, ensuring lasting beauty and structural integrity. This meticulously updated home offers the perfect blend of luxury, comfort, and functionality, providing an unparalleled living experience. Don't miss your chance to make it yours!
Location
State KS
County Johnson
Rooms
Other Rooms Entry, Family Room, Formal Living Room, Great Room, Media Room
Basement Finished, Stubbed for Bath, Walk Up
Interior
Interior Features All Window Cover, Ceiling Fan(s), Custom Cabinets, Kitchen Island, Painted Cabinets, Pantry, Vaulted Ceiling, Walk-In Closet(s)
Heating Electric, Heat Pump
Cooling Electric, Heat Pump
Flooring Carpet, Luxury Vinyl Tile, Wood
Fireplaces Number 1
Fireplaces Type Gas, Great Room, Insert
Fireplace Y
Appliance Dishwasher, Disposal, Humidifier, Microwave, Refrigerator, Built-In Electric Oven, Stainless Steel Appliance(s), Water Softener
Laundry Laundry Room, Main Level
Exterior
Exterior Feature Storm Doors
Garage true
Garage Spaces 3.0
Fence Other
Amenities Available Golf Course, Play Area, Tennis Court(s), Trail(s)
Roof Type Composition
Building
Lot Description Adjoin Golf Course, Adjoin Golf Fairway, Estate Lot
Entry Level 2 Stories
Sewer City/Public
Water Public
Structure Type Stone & Frame,Stucco
Schools
Elementary Schools Timber Sage
Middle Schools Forest Spring
High Schools Spring Hill
School District Spring Hill
Others
HOA Fee Include Other
Ownership Private
Acceptable Financing Cash, Conventional, FHA, VA Loan
Listing Terms Cash, Conventional, FHA, VA Loan
Read Less
Want to know what your home might be worth? Contact us for a FREE valuation!

Our team is ready to help you sell your home for the highest possible price ASAP







