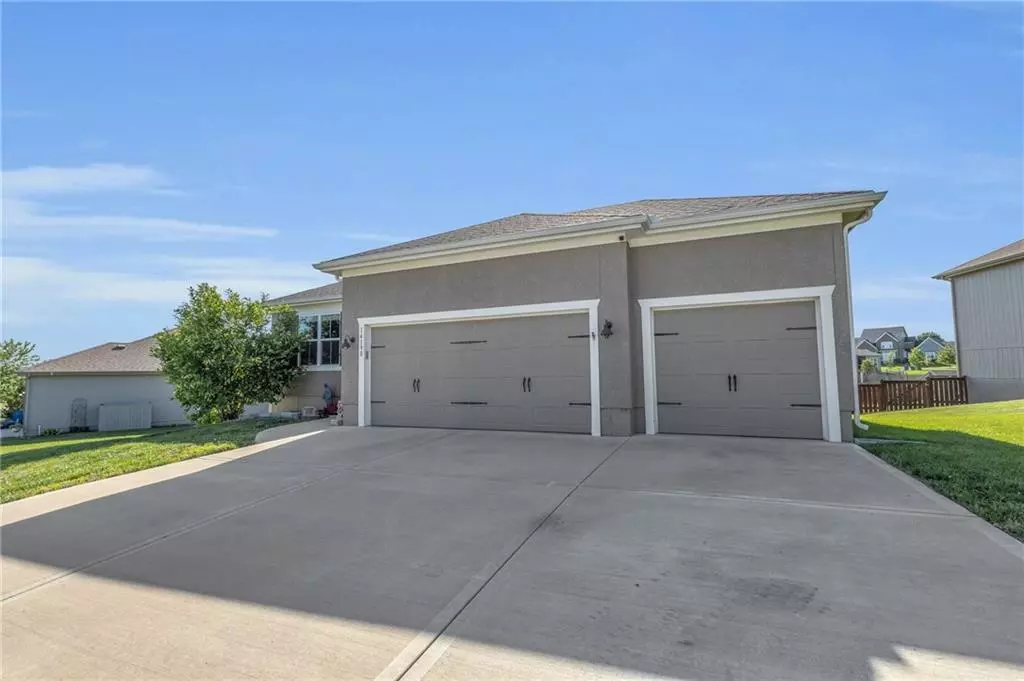For more information regarding the value of a property, please contact us for a free consultation.
14198 S LANDON ST Olathe, KS 66061
4 Beds
3 Baths
2,222 SqFt
Key Details
Property Type Single Family Home
Sub Type Single Family Residence
Listing Status Sold
Purchase Type For Sale
Square Footage 2,222 sqft
Price per Sqft $211
Subdivision Whitetail
MLS Listing ID 2490611
Sold Date 07/25/24
Style Traditional
Bedrooms 4
Full Baths 3
HOA Fees $16/ann
Originating Board hmls
Year Built 2016
Annual Tax Amount $5,425
Lot Size 0.290 Acres
Acres 0.29
Property Description
PRICE REDUCED!! BRING AN OFFER. Beautiful Reverse 1 1/2 story located in a newer part of Olathe. The home is minutes away from Lake Olathe and Prairie Highlands Golf Course. It is also located within the state-of-the-art Olathe West High School district. Many upgrades completed by the original and only owners. Walk-out basement, fenced backyard, full three car garage and driveway. Open floor plan with four bedrooms and 3 full bathrooms. Washer/Dryer hookups available on both floors.
Location
State KS
County Johnson
Rooms
Other Rooms Entry, Family Room, Main Floor BR, Main Floor Master
Basement Basement BR, Finished, Partial, Walk Out
Interior
Interior Features Custom Cabinets, Pantry, Stained Cabinets, Walk-In Closet(s)
Heating Natural Gas
Cooling Electric
Flooring Wood
Fireplaces Number 1
Fireplaces Type Gas, Living Room
Fireplace Y
Appliance Dishwasher, Disposal, Humidifier, Microwave, Built-In Electric Oven, Stainless Steel Appliance(s)
Laundry In Basement, Main Level
Exterior
Garage true
Garage Spaces 3.0
Roof Type Composition
Building
Entry Level Reverse 1.5 Story
Sewer City/Public
Water Public
Structure Type Frame,Stucco & Frame
Schools
Elementary Schools Clearwater Creek
Middle Schools Oregon Trail
High Schools Olathe West
School District Olathe
Others
HOA Fee Include No Amenities
Ownership Private
Acceptable Financing Cash, Conventional, FHA, VA Loan
Listing Terms Cash, Conventional, FHA, VA Loan
Read Less
Want to know what your home might be worth? Contact us for a FREE valuation!

Our team is ready to help you sell your home for the highest possible price ASAP







