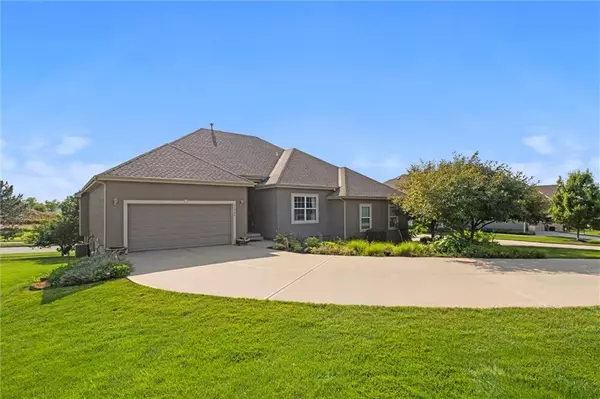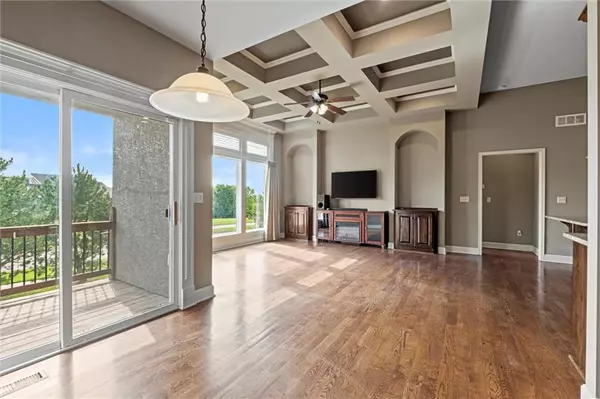For more information regarding the value of a property, please contact us for a free consultation.
21942 W 116th TER Olathe, KS 66061
3 Beds
3 Baths
2,041 SqFt
Key Details
Property Type Single Family Home
Sub Type Villa
Listing Status Sold
Purchase Type For Sale
Square Footage 2,041 sqft
Price per Sqft $219
Subdivision The Village At Sunnybrook
MLS Listing ID 2496932
Sold Date 08/06/24
Style Traditional
Bedrooms 3
Full Baths 3
HOA Fees $306/mo
Originating Board hmls
Year Built 2013
Annual Tax Amount $5,125
Lot Size 1,814 Sqft
Acres 0.04164371
Property Description
Great Opportunity to Live in this Quiet, Conveniently Located, Maintenance Provided Community. This unit is the "Sedona" Plan. Main Level Offers Nice Living Room with Wood Floors, High Coffered Ceiling and Built-ins, Formal Dining Area with Arched Alcove, Adjoining Kitchen with Island Bar, Granite and Walk-in Pantry - 2nd Guest Bedroom with Full Bath, Laundry Room, Large Primary Bedroom and Bathroom with Large Walk-in closet Walk-in Shower and Double Vanity. Finished Walkout Basement with Wet Bar and Wine Cooler, 3rd Bedroom, 3rd Full Bath and a Huge Storage Room. Low Monthly HOA Dues Include: Exterior Painting, Lawn Mowing, Snow Removal Over 2 Inches, Roof/Gutters Repair/Replacement. Rentals are Not Allowed. Compare to the Similarly Sized Villas Currently Being Built in this Area for over $100,000 +/- More. $1,500 HOA Move-In Fee.
Location
State KS
County Johnson
Rooms
Other Rooms Fam Rm Main Level, Main Floor BR, Main Floor Master, Recreation Room
Basement Basement BR, Concrete, Finished, Inside Entrance, Walk Out
Interior
Interior Features Ceiling Fan(s), Kitchen Island, Stained Cabinets, Walk-In Closet(s), Wet Bar
Heating Forced Air
Cooling Electric
Flooring Carpet, Ceramic Floor, Wood
Fireplaces Number 1
Fireplace Y
Appliance Cooktop, Built-In Electric Oven
Laundry Laundry Room, Main Level
Exterior
Garage true
Garage Spaces 2.0
Roof Type Composition
Building
Lot Description City Lot
Entry Level Ranch,Reverse 1.5 Story
Sewer City/Public
Water Public
Structure Type Board/Batten
Schools
Elementary Schools Millbrooke
Middle Schools Summit Trail
High Schools Olathe Northwest
School District Olathe
Others
HOA Fee Include Building Maint,Lawn Service,Roof Repair,Roof Replace,Snow Removal,Street,Trash
Ownership Private
Acceptable Financing Cash, Conventional
Listing Terms Cash, Conventional
Read Less
Want to know what your home might be worth? Contact us for a FREE valuation!

Our team is ready to help you sell your home for the highest possible price ASAP







