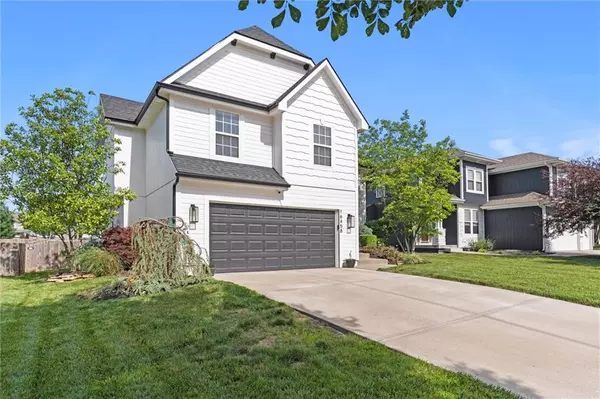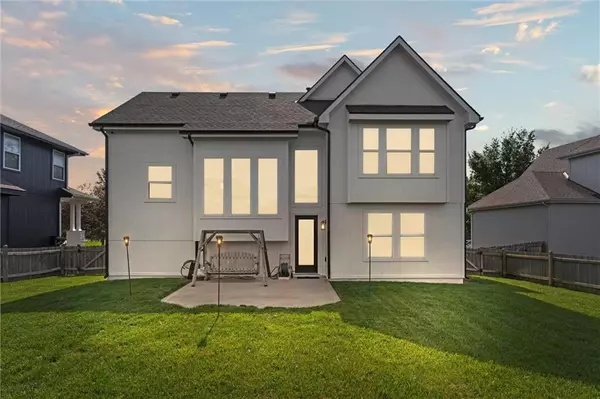For more information regarding the value of a property, please contact us for a free consultation.
16458 S Lawson ST Olathe, KS 66062
3 Beds
3 Baths
1,708 SqFt
Key Details
Property Type Single Family Home
Sub Type Single Family Residence
Listing Status Sold
Purchase Type For Sale
Square Footage 1,708 sqft
Price per Sqft $231
Subdivision Stonebridge Meadows
MLS Listing ID 2492290
Sold Date 07/30/24
Style Traditional
Bedrooms 3
Full Baths 2
Half Baths 1
HOA Fees $68/ann
Originating Board hmls
Year Built 2009
Annual Tax Amount $4,845
Lot Size 8,259 Sqft
Acres 0.18960056
Property Description
Don't miss this darling property located on a deep cul-de-sac in coveted Stonebridge Meadows! This 3-bed/2.5-bath home has several big ticket items recently taken care of, so you can move right in and make this HOME! The owners repainted the exterior and replaced the roof and gutters in 2023. They also replaced the exterior AC unit in 2023 and the water heater in 2022. Updated landscaping adds to the curb appeal and a sprinkler system was added to make lawn maintenance easier. The open floor plan boasts lots of windows for natural light, and the patio out back is perfect for your morning coffee. A fence is already in place for kids/pets! This property also offers a subbasement with an egress window for an additional bedroom finish, or for storage, a workout space or play space. Enjoy time out front with neighbors and s’mores nights on the cul-de-sac! Fantastic Stonebridge amenities include: 4 parks/4 pools; a clubhouse for rent; sports courts; trails and events. Enjoy our Food Truck Series on Thursday evenings this summer. Close to popular Heritage park and area shopping and dining.
Location
State KS
County Johnson
Rooms
Other Rooms Breakfast Room, Fam Rm Gar Level, Formal Living Room, Subbasement
Basement Concrete, Egress Window(s), Inside Entrance, Sump Pump
Interior
Interior Features Ceiling Fan(s), Pantry, Vaulted Ceiling, Walk-In Closet(s)
Heating Forced Air
Cooling Electric
Flooring Carpet, Tile, Wood
Fireplaces Number 1
Fireplaces Type Family Room, Gas Starter
Fireplace Y
Appliance Dishwasher, Disposal, Humidifier, Microwave, Built-In Electric Oven
Laundry Bedroom Level
Exterior
Garage true
Garage Spaces 2.0
Fence Wood
Amenities Available Clubhouse, Exercise Room, Party Room, Play Area, Pool, Tennis Court(s), Trail(s)
Roof Type Composition
Building
Lot Description City Lot, Cul-De-Sac
Entry Level Side/Side Split
Sewer City/Public
Water Public
Structure Type Lap Siding,Stone Trim
Schools
Elementary Schools Prairie Creek
Middle Schools Woodland Spring
High Schools Spring Hill
School District Spring Hill
Others
Ownership Private
Acceptable Financing Cash, Conventional, FHA, VA Loan
Listing Terms Cash, Conventional, FHA, VA Loan
Read Less
Want to know what your home might be worth? Contact us for a FREE valuation!

Our team is ready to help you sell your home for the highest possible price ASAP







