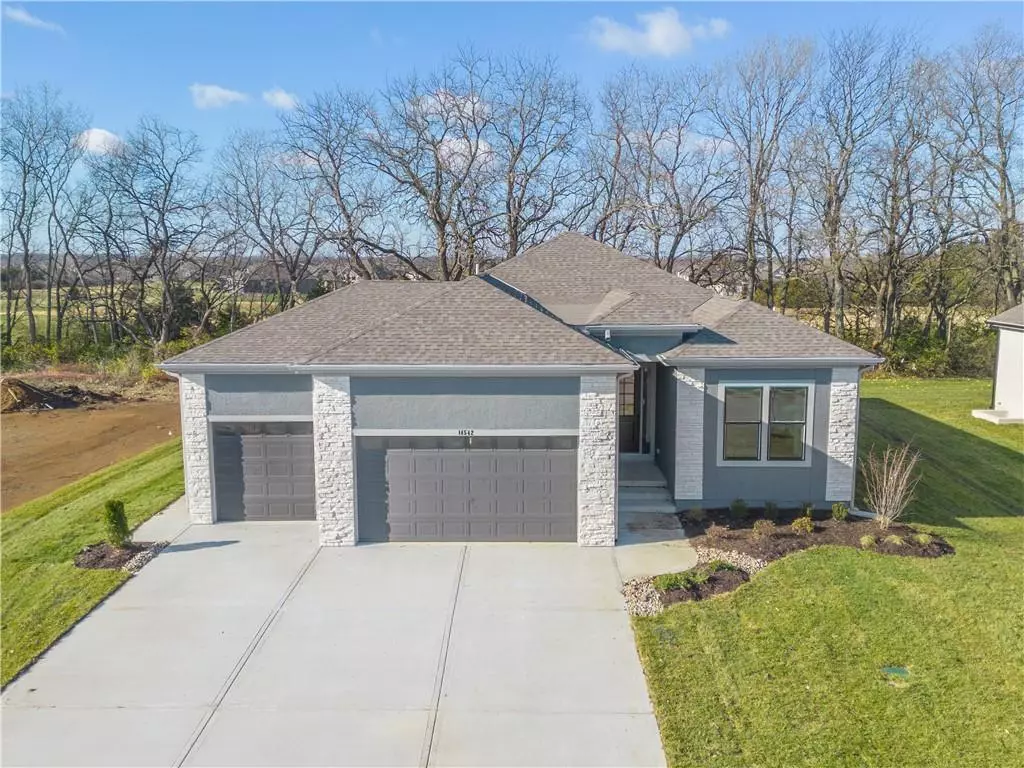For more information regarding the value of a property, please contact us for a free consultation.
14542 S Shady Bend RD Olathe, KS 66061
4 Beds
3 Baths
2,771 SqFt
Key Details
Property Type Single Family Home
Sub Type Single Family Residence
Listing Status Sold
Purchase Type For Sale
Square Footage 2,771 sqft
Price per Sqft $229
Subdivision Huntford
MLS Listing ID 2486759
Sold Date 07/18/24
Style Contemporary,Traditional
Bedrooms 4
Full Baths 3
HOA Fees $27/ann
Originating Board hmls
Year Built 2023
Annual Tax Amount $8,670
Lot Size 0.273 Acres
Acres 0.27318457
Property Description
The Monterey plan by award-winning Inspired Homes! Backing to a mature tree line and golf course, enjoy main-level living with room to spread out in the lower level, complete with a full wet bar, spacious bedrooms 3 & 4, and another full bathroom. Enjoy an oversized island in the kitchen and huge windows that flood the home with natural light! Upgrades include all custom cabinets, quartz countertops, 10' ceilings on the main floor, built-in bookcase and shelves in the great room, stone fireplace, high-efficiency HVAC, 50-gallon water heater, humidifier, irrigation system, garage door openers already installed... the list goes on! All this plus a covered patio out back and an extra large, insulated, 5-CAR TANDEM GARAGE, which would be perfect for a workshop or whatever else you can dream up! You don't want to miss this one! ENJOY PEACE OF MIND in your new home with a 2-10 HOME WARRANTY! 10 Year Structural, 2 Year Mechanical & 1 Year Workmanship.
Location
State KS
County Johnson
Rooms
Other Rooms Great Room, Main Floor BR, Main Floor Master, Mud Room, Recreation Room, Workshop
Basement Basement BR, Finished, Full, Sump Pump
Interior
Interior Features Ceiling Fan(s), Custom Cabinets, Kitchen Island, Pantry, Vaulted Ceiling, Walk-In Closet(s), Wet Bar
Heating Natural Gas
Cooling Electric
Flooring Carpet, Tile, Wood
Fireplaces Number 1
Fireplaces Type Gas, Great Room, Heat Circulator
Equipment Back Flow Device
Fireplace Y
Appliance Cooktop, Dishwasher, Disposal, Exhaust Hood, Humidifier, Microwave, Stainless Steel Appliance(s)
Laundry Dryer Hookup-Ele, Main Level
Exterior
Garage true
Garage Spaces 5.0
Roof Type Composition
Building
Lot Description Adjoin Golf Course, City Lot, Sprinkler-In Ground, Treed
Entry Level Ranch,Reverse 1.5 Story
Sewer City/Public
Water Public
Structure Type Frame,Wood Siding
Schools
Elementary Schools Clearwater Creek
Middle Schools Oregon Trail
High Schools Olathe West
School District Olathe
Others
Ownership Private
Acceptable Financing Cash, Conventional, VA Loan
Listing Terms Cash, Conventional, VA Loan
Read Less
Want to know what your home might be worth? Contact us for a FREE valuation!

Our team is ready to help you sell your home for the highest possible price ASAP







