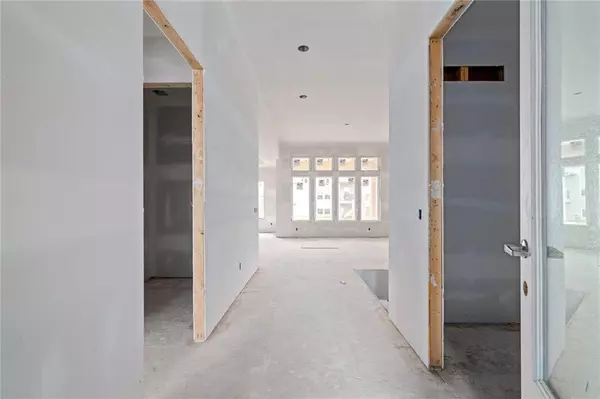For more information regarding the value of a property, please contact us for a free consultation.
9313 Saddletop ST Lenexa, KS 66227
4 Beds
4 Baths
3,332 SqFt
Key Details
Property Type Single Family Home
Sub Type Single Family Residence
Listing Status Sold
Purchase Type For Sale
Square Footage 3,332 sqft
Price per Sqft $198
Subdivision Prairie View At Creekside Woods
MLS Listing ID 2440329
Sold Date 07/18/24
Style Contemporary
Bedrooms 4
Full Baths 3
Half Baths 1
HOA Fees $263/mo
Originating Board hmls
Year Built 2023
Annual Tax Amount $9,089
Lot Size 8,605 Sqft
Acres 0.19754362
Property Description
Award winning Sicilian 2 plan by Pauli Homes. Spacious, open main level. Kitchen features a large island that offers plenty of room for cooking and eating. The nearby dining area features multiple windows that allow for an abundance of natural light. The master bath is complete with a freestanding bathtub, double quartz vanities, and a walk-in shower. Laundry room directly from the master walk in closet or access the laundry room from the entryway. The spacious basement has 9' ceilings, two bedrooms and a large recreational room. Hipped roof elevation. ***HOMES IS UNDER CONSTRUCTION*** Photos are of a similar home. Taxes are estimated. HOA dues are $750 annually for the master dues and $200 a month for the soft maintenance (lawn & snow removal only). Prairie View at Creekside Woods is a new homes community w/ high-quality homes available now & 77 new lots. Feeds into premier Olathe Schools - Canyon Creek Elementary, Prairie Trail Middle and Olathe NW High School. If you’re interested in a ground-up build, we have fabulous lots, 5 reputable builders to choose from w/ fantastic plans.
Location
State KS
County Johnson
Rooms
Other Rooms Breakfast Room, Great Room, Main Floor BR, Main Floor Master, Recreation Room
Basement Finished, Full
Interior
Interior Features Kitchen Island, Pantry, Walk-In Closet(s)
Heating Forced Air
Cooling Electric
Flooring Carpet, Wood
Fireplaces Number 1
Fireplaces Type Gas, Great Room
Fireplace Y
Appliance Cooktop, Dishwasher, Disposal, Built-In Oven
Laundry Bedroom Level, Laundry Room
Exterior
Parking Features true
Garage Spaces 3.0
Amenities Available Pool
Roof Type Composition
Building
Lot Description Adjoin Greenspace, City Limits, Sprinkler-In Ground
Entry Level Reverse 1.5 Story
Sewer City/Public
Water Public
Structure Type Stucco & Frame
Schools
Elementary Schools Canyon Creek
Middle Schools Prairie Trail
High Schools Olathe Northwest
School District Olathe
Others
HOA Fee Include Curbside Recycle,Lawn Service,Snow Removal,Trash
Ownership Private
Acceptable Financing Cash, Conventional, VA Loan
Listing Terms Cash, Conventional, VA Loan
Read Less
Want to know what your home might be worth? Contact us for a FREE valuation!

Our team is ready to help you sell your home for the highest possible price ASAP







