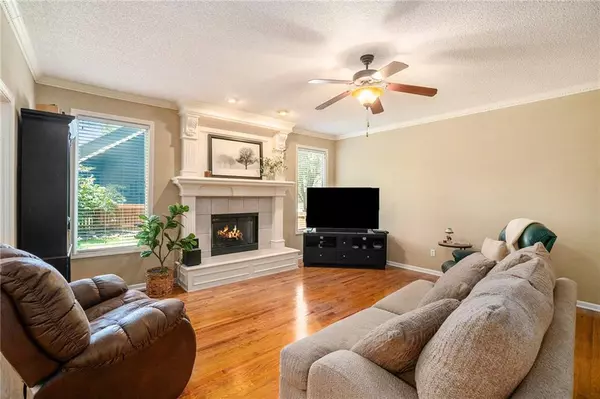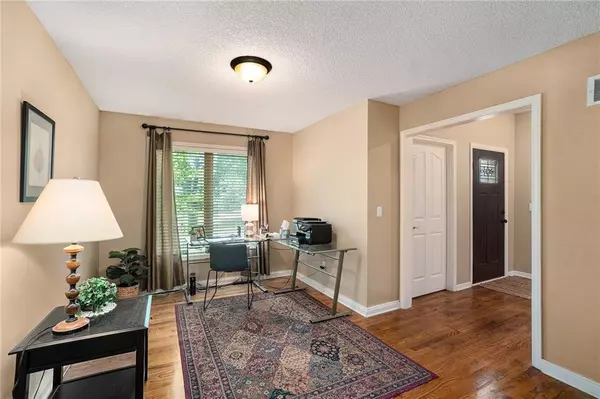For more information regarding the value of a property, please contact us for a free consultation.
13002 S Hagan CT Olathe, KS 66062
3 Beds
3 Baths
2,030 SqFt
Key Details
Property Type Single Family Home
Sub Type Single Family Residence
Listing Status Sold
Purchase Type For Sale
Square Footage 2,030 sqft
Price per Sqft $194
Subdivision Regency Place
MLS Listing ID 2489839
Sold Date 06/28/24
Style Traditional
Bedrooms 3
Full Baths 2
Half Baths 1
HOA Fees $45/ann
Originating Board hmls
Year Built 1997
Annual Tax Amount $4,749
Lot Size 0.256 Acres
Acres 0.2556474
Property Description
Excellent floor plan that offers a versatile main floor bonus room and a desirable main floor primary suite. One and a half story that allows for easy one-level living if needed. Go on and host that dinner party with a gas range and abundant dining options: formal dining room, breakfast area table with backyard view, bar top seating at the kitchen peninsula or alfresco on the patio. Beautiful hardwood flooring graces every inch of the first floor alongside a fireplace in the family room plus the convenience of main floor laundry. Natural light consumes the spacious bonus room with the grandeur of double doors into the primary suite. Secondary bedrooms tucked upstairs with shared hall bath. Full basement offers ample space for customization and completion. In the heart of Olathe, close to many amenities including schools K-12 in the neighborhood. Large, cul-de-sac lot in quiet Regency Place with neighborhood pool to help beat the incoming summer heat!
Location
State KS
County Johnson
Rooms
Other Rooms Den/Study, Entry, Fam Rm Main Level, Formal Living Room, Main Floor Master, Office, Sitting Room
Basement Concrete, Full, Sump Pump
Interior
Interior Features Ceiling Fan(s), Pantry, Vaulted Ceiling, Walk-In Closet(s)
Heating Forced Air, Zoned
Cooling Electric, Zoned
Flooring Carpet, Wood
Fireplaces Number 1
Fireplaces Type Family Room, Gas, Gas Starter
Fireplace Y
Appliance Dishwasher, Disposal, Dryer, Humidifier, Microwave, Refrigerator, Free-Standing Electric Oven, Gas Range, Washer
Laundry Dryer Hookup-Ele, Main Level
Exterior
Exterior Feature Storm Doors
Garage true
Garage Spaces 2.0
Fence Wood
Amenities Available Pool, Trail(s)
Roof Type Composition
Building
Lot Description Cul-De-Sac, Level, Treed
Entry Level 1.5 Stories
Sewer City/Public
Water Public
Structure Type Frame,Wood Siding
Schools
Elementary Schools Regency Place
Middle Schools California Trail
High Schools Olathe East
School District Olathe
Others
HOA Fee Include Curbside Recycle,Trash
Ownership Private
Acceptable Financing Cash, Conventional, FHA, VA Loan
Listing Terms Cash, Conventional, FHA, VA Loan
Read Less
Want to know what your home might be worth? Contact us for a FREE valuation!

Our team is ready to help you sell your home for the highest possible price ASAP







