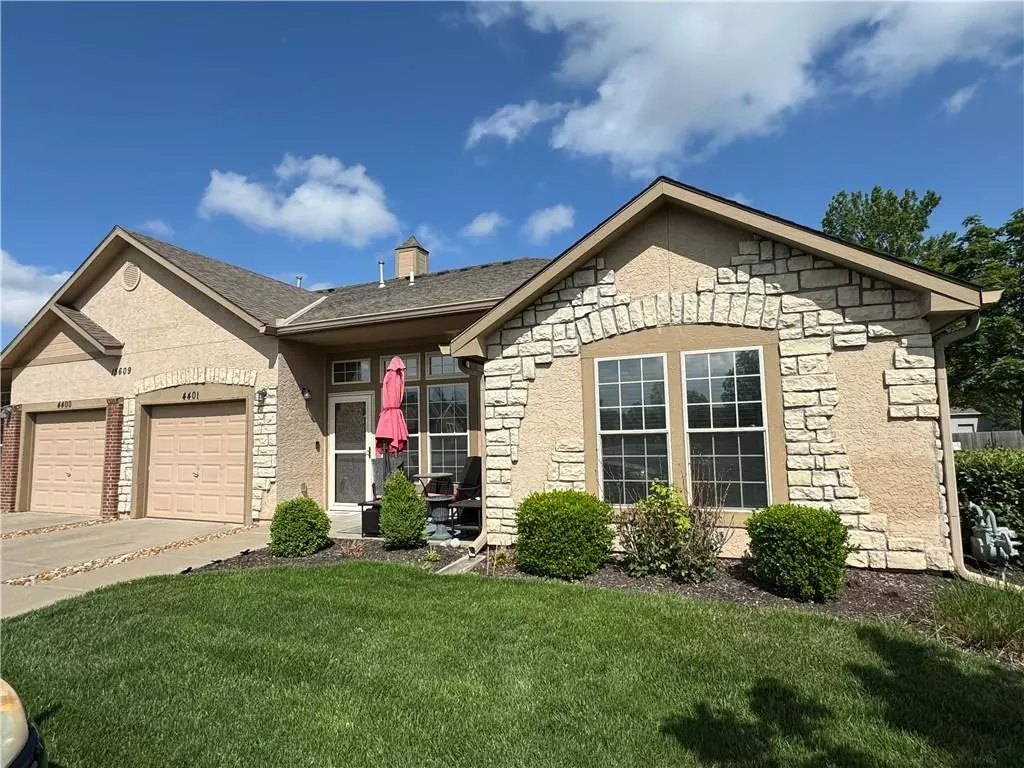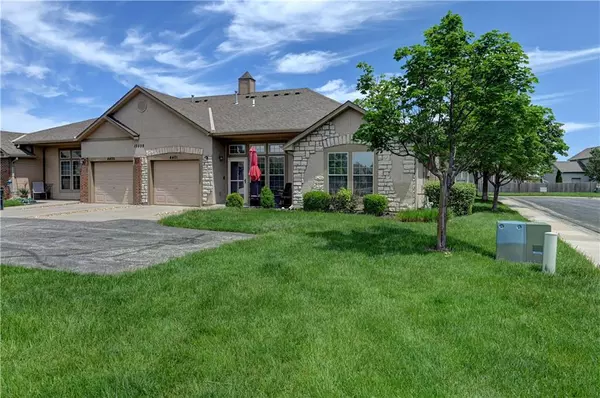For more information regarding the value of a property, please contact us for a free consultation.
15609 S Annie ST #4401 Olathe, KS 66062
2 Beds
2 Baths
1,023 SqFt
Key Details
Property Type Single Family Home
Sub Type Villa
Listing Status Sold
Purchase Type For Sale
Square Footage 1,023 sqft
Price per Sqft $254
Subdivision Asbury Villas
MLS Listing ID 2486834
Sold Date 06/20/24
Style Traditional
Bedrooms 2
Full Baths 1
Half Baths 1
HOA Fees $350/mo
Originating Board hmls
Year Built 2004
Annual Tax Amount $2,969
Lot Size 2,106 Sqft
Acres 0.048347108
Property Description
Embrace Resort-Style Living at 15609 S Annie St #4401, Olathe!
Step into luxury with this inviting 2-bedroom, 1.5-bathroom Ranch villa home, where convenience meets elegance. Featuring granite countertops, a pantry, and an electric fireplace, every detail is designed for comfort.
Enjoy the ease of a ranch layout with no stairs, making this home accessible to all. Plus, with a newer AC and sprinkler system, maintenance is a breeze.
But the real treat awaits outside - indulge in the amenities offered by the HOA, including access to both interior and exterior pools, a clubhouse, community center, walking trail, and fishing pond, providing endless opportunities for relaxation and recreation.
With the exterior soon to be repainted and the HOA covering water, trash, structural insurance, mowing, house exterior, and tree maintenance, this is truly a maintenance-free haven.
Don't miss out on this exceptional opportunity. Schedule a viewing today and experience the epitome of Olathe living!
Location
State KS
County Johnson
Rooms
Other Rooms Great Room, Main Floor BR, Main Floor Master
Basement Slab
Interior
Interior Features Exercise Room, Pantry, Walk-In Closet(s)
Heating Forced Air
Cooling Electric
Flooring Carpet
Fireplaces Number 1
Fireplaces Type Electric
Fireplace Y
Appliance Dishwasher, Dryer, Microwave, Built-In Electric Oven, Washer
Laundry Main Level
Exterior
Garage true
Garage Spaces 1.0
Amenities Available Clubhouse, Community Center, Exercise Room, Hobby Room, Party Room, Pool, Trail(s)
Roof Type Composition
Building
Lot Description Corner Lot, Level, Sprinkler-In Ground
Entry Level Ranch
Sewer City/Public
Water Public
Structure Type Stone Trim,Stucco
Schools
Elementary Schools Madison Place
Middle Schools Chisholm Trail
High Schools Olathe South
School District Olathe
Others
HOA Fee Include All Amenities,Building Maint,Lawn Service,Management,Insurance,Roof Repair,Roof Replace,Snow Removal,Street,Trash,Water
Ownership Private
Acceptable Financing Cash, Conventional, FHA, VA Loan
Listing Terms Cash, Conventional, FHA, VA Loan
Read Less
Want to know what your home might be worth? Contact us for a FREE valuation!

Our team is ready to help you sell your home for the highest possible price ASAP







