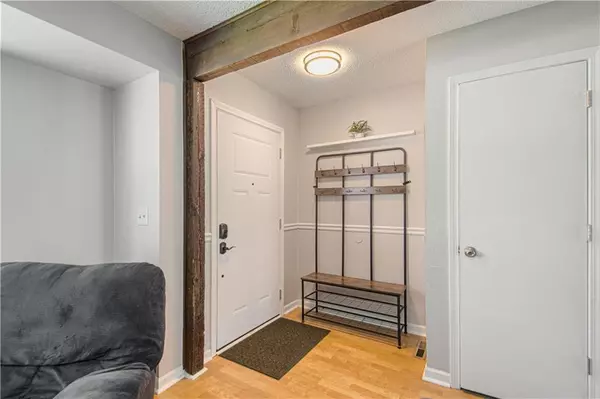For more information regarding the value of a property, please contact us for a free consultation.
16601 W 125th ST Olathe, KS 66062
3 Beds
2 Baths
1,336 SqFt
Key Details
Property Type Single Family Home
Sub Type Single Family Residence
Listing Status Sold
Purchase Type For Sale
Square Footage 1,336 sqft
Price per Sqft $213
Subdivision Olathe Trails
MLS Listing ID 2486213
Sold Date 06/10/24
Style Traditional
Bedrooms 3
Full Baths 2
HOA Fees $26/qua
Originating Board hmls
Year Built 1977
Annual Tax Amount $3,094
Lot Size 5,874 Sqft
Acres 0.13484849
Property Description
You will be delighted with this charming updated split-level home in the heart of Olathe! Enjoy two living areas, along with a fenced backyard with deck perfect for gatherings. The lower-level rec room is great for watching the game or as a playroom. The partially finished subbasement awaits your personal touch for storage, laundry, or an office. Retreat to the spacious master suite with custom closet and 3/4 bath. Recent upgrades include exterior paint, roof, deck, yard drainage, carpet, light fixtures, and a remodeled kitchen with quartz countertops, extra tall new white cabinets, and stainless steel appliances. The sellers have lovingly invested in this home, ensuring peace of mind with updated windows, HVAC, furnace, water heater, and foundation repairs. Plus, sellers have offered a 1-year home warranty and a pre-inspection report for buyer's review as well. Located in Olathe Trails, the neighborhood boasts lit walking trails, parks, playground and doggy stations throughout, all less than 5 minutes away from shopping centers, restaurants, schools, and I-35. It's move-in ready and waiting for you to call it your own. Welcome home!
Location
State KS
County Johnson
Rooms
Other Rooms Great Room, Recreation Room, Subbasement
Basement Concrete, Daylight, Finished
Interior
Interior Features Ceiling Fan(s), Custom Cabinets, Painted Cabinets, Pantry, Vaulted Ceiling
Heating Natural Gas
Cooling Electric
Flooring Carpet, Tile
Fireplaces Number 1
Fireplaces Type Recreation Room
Fireplace Y
Appliance Dishwasher, Disposal, Exhaust Hood, Humidifier, Refrigerator, Built-In Electric Oven, Stainless Steel Appliance(s)
Laundry In Basement
Exterior
Garage true
Garage Spaces 2.0
Fence Metal
Amenities Available Play Area, Trail(s)
Roof Type Composition
Building
Lot Description City Limits, City Lot, Corner Lot, Treed
Entry Level Side/Side Split
Sewer City/Public
Water City/Public - Verify
Structure Type Board/Batten,Brick & Frame
Schools
Elementary Schools Countryside
High Schools Olathe East
School District Olathe
Others
HOA Fee Include Other
Ownership Private
Acceptable Financing Cash, Conventional, FHA, VA Loan
Listing Terms Cash, Conventional, FHA, VA Loan
Read Less
Want to know what your home might be worth? Contact us for a FREE valuation!

Our team is ready to help you sell your home for the highest possible price ASAP







