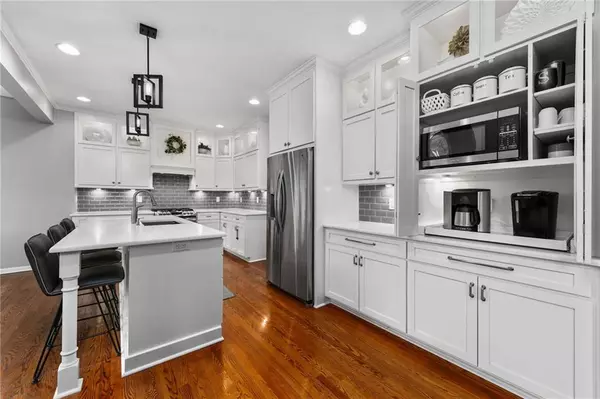For more information regarding the value of a property, please contact us for a free consultation.
11595 S Sunset DR Olathe, KS 66061
4 Beds
5 Baths
3,458 SqFt
Key Details
Property Type Single Family Home
Sub Type Single Family Residence
Listing Status Sold
Purchase Type For Sale
Square Footage 3,458 sqft
Price per Sqft $155
Subdivision Northwood Trails
MLS Listing ID 2480730
Sold Date 06/06/24
Style Traditional
Bedrooms 4
Full Baths 4
Half Baths 1
HOA Fees $54/ann
Originating Board hmls
Year Built 1991
Annual Tax Amount $5,840
Lot Size 8,625 Sqft
Acres 0.19800276
Lot Dimensions 75x115
Property Description
Meticulously maintained two story home in the highly sought after Northwood Trails neighborhood with walking trails that connect to Shawnee Mission Park. This home is beaming with amazing updates including a recently remodeled kitchen with floor to ceiling custom cabinetry, quartz countertops, walk-in pantry and new appliances. The family room has a new gas direct vent fireplace that adds to the comfort of the home. The basement has been recently remodeled with a full wet bar, full bathroom addition, luxury vinyl flooring and plenty of space to entertain. The three car tandem garage is another feature of the house that competes with a new build; use this extra space for another vehicle or all your outdoor toys. The home has 3 full bathrooms on the 2nd level including a large primary bedroom bathroom with a closet that has been newly remodeled with added built ins that are an organizer's dream! Newer HVAC and windows on this home add to the assurance of its maintenance and quality. Hurry before this home is gone!
Location
State KS
County Johnson
Rooms
Other Rooms Breakfast Room, Formal Living Room, Great Room
Basement Concrete, Finished
Interior
Interior Features Ceiling Fan(s), Pantry, Prt Window Cover, Skylight(s), Walk-In Closet(s)
Heating Natural Gas
Cooling Electric
Flooring Carpet, Wood
Fireplaces Number 1
Fireplaces Type Gas, Great Room
Fireplace Y
Appliance Dishwasher, Disposal, Humidifier, Gas Range
Laundry Off The Kitchen
Exterior
Garage true
Garage Spaces 3.0
Fence Wood
Amenities Available Play Area, Pool, Trail(s)
Roof Type Composition
Building
Lot Description City Lot
Entry Level 2 Stories
Sewer City/Public
Water Public
Structure Type Frame
Schools
Elementary Schools Meadow Lane
Middle Schools Santa Fe Trail
High Schools Olathe North
School District Olathe
Others
Ownership Private
Read Less
Want to know what your home might be worth? Contact us for a FREE valuation!

Our team is ready to help you sell your home for the highest possible price ASAP







