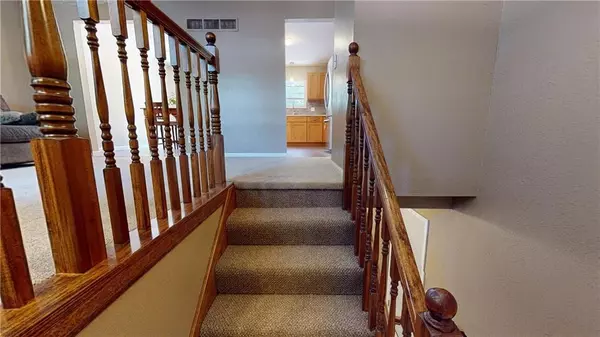For more information regarding the value of a property, please contact us for a free consultation.
13009 S Cardiff ST Olathe, KS 66062
3 Beds
2 Baths
1,374 SqFt
Key Details
Property Type Single Family Home
Sub Type Single Family Residence
Listing Status Sold
Purchase Type For Sale
Square Footage 1,374 sqft
Price per Sqft $218
Subdivision Devonshire
MLS Listing ID 2485862
Sold Date 05/30/24
Style Traditional
Bedrooms 3
Full Baths 2
Year Built 1980
Annual Tax Amount $3,266
Lot Size 7,800 Sqft
Acres 0.17906336
Property Description
This beautifully UPDATED split-level home is ready for the next owner. This house has NEW carpeting, NEW interior and exterior paint (being completed now), NEW white tiled entry and a two year old roof! The kitchen shines with recent updates including new cabinets, stunning white quartz countertops and stainless steel appliances that stay with the home. Enjoy the convenience of a large bathroom accessible from the master and hall featuring double sinks and a tiled shower over the new tub, complemented by two additional bedrooms upstairs. Step outside through sliding doors from the kitchen onto the expansive deck, perfect for entertaining or simply unwinding with loved ones in the fenced backyard. The basement is huge and can be used for a media room, play room or office, complete with a newly updated full bathroom. Plus, find the convenience of a laundry area on this level. Nestled in the esteemed Olathe school district, this home is surrounded by amenities including restaurants, parks, and shopping destinations. Don’t miss your chance to call this gem yours—schedule a viewing today because it won't last long!
Location
State KS
County Johnson
Rooms
Other Rooms Family Room, Great Room
Basement Daylight, Finished, Inside Entrance
Interior
Interior Features Ceiling Fan(s), Custom Cabinets, Pantry
Heating Forced Air
Cooling Electric
Flooring Carpet, Ceramic Floor
Fireplace Y
Appliance Dishwasher, Disposal, Exhaust Hood, Microwave, Gas Range, Stainless Steel Appliance(s)
Laundry In Basement, Laundry Closet
Exterior
Garage true
Garage Spaces 2.0
Fence Metal
Roof Type Composition
Building
Lot Description City Lot, Level, Treed
Entry Level Split Entry
Sewer City/Public
Water Public
Structure Type Board/Batten,Brick Trim
Schools
Elementary Schools Indian Creek
Middle Schools Pioneer Trail
High Schools Olathe East
School District Olathe
Others
Ownership Private
Acceptable Financing Cash, Conventional, FHA, VA Loan
Listing Terms Cash, Conventional, FHA, VA Loan
Read Less
Want to know what your home might be worth? Contact us for a FREE valuation!

Our team is ready to help you sell your home for the highest possible price ASAP







