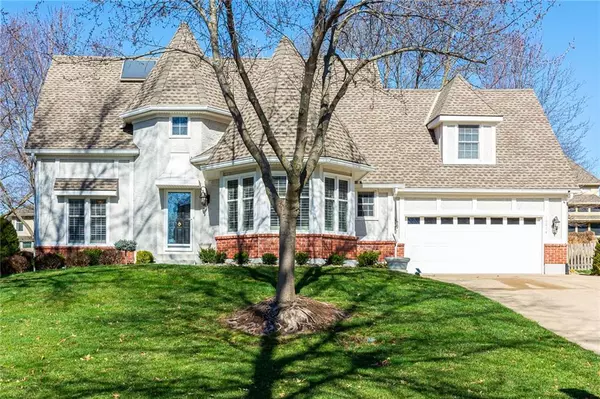For more information regarding the value of a property, please contact us for a free consultation.
16014 W Beckett ST Olathe, KS 66062
4 Beds
3 Baths
2,571 SqFt
Key Details
Property Type Single Family Home
Sub Type Single Family Residence
Listing Status Sold
Purchase Type For Sale
Square Footage 2,571 sqft
Price per Sqft $173
Subdivision Briarwood
MLS Listing ID 2477034
Sold Date 05/22/24
Style Traditional
Bedrooms 4
Full Baths 2
Half Baths 1
HOA Fees $6/ann
Year Built 1984
Annual Tax Amount $4,597
Lot Size 8,960 Sqft
Acres 0.20569329
Property Description
BEAUTIFUL two story home in Olathe Briarwood subdivision. Elegant curb appeal with luscious lawn and full sprinkler system! Enter home with soaring ceiling above and wood floors on most of main level; carpet in the office & family room. Pretty bay window in dining room, lovely kitchen with granite/quartz countertops, an island; faucet & appliances all fairly new; ample cabinet space. Breakfast room is airy with sunken family room boasting beamed ceiling and a bank of windows on back side and two windows on either side of the fireplace allowing natural light to flow right in! Primary bedroom is very spacious with double doors into the room/ensuite. Three more bedrooms upstairs, hall bath with shower over tub. All bedrooms have walk-in closets. The backyard patio is certain to 'wow' with a gas hookup supplied for your grill. Lots of room for family and friends in the spacious fenced yard. The basement if FULL sized; endless possibilities to finish it or have it as nice open space for hobbies and fun!
Location
State KS
County Johnson
Rooms
Other Rooms Entry
Basement Full
Interior
Interior Features All Window Cover, Ceiling Fan(s), Kitchen Island, Walk-In Closet(s)
Heating Forced Air
Cooling Electric
Flooring Carpet, Ceramic Floor, Wood
Fireplaces Number 1
Fireplaces Type Family Room, Gas, Gas Starter
Fireplace Y
Appliance Cooktop, Dishwasher, Disposal, Dryer, Humidifier, Microwave, Refrigerator, Built-In Oven, Built-In Electric Oven, Washer
Laundry Bedroom Level
Exterior
Garage true
Garage Spaces 2.0
Fence Privacy, Wood
Amenities Available Pool
Roof Type Composition
Building
Lot Description City Lot, Sprinkler-In Ground, Treed
Entry Level 2 Stories
Sewer City/Public
Water Public
Structure Type Board/Batten,Stucco & Frame
Schools
Elementary Schools Tomahawk
Middle Schools Frontier Trail
High Schools Olathe East
School District Olathe
Others
HOA Fee Include Other
Ownership Private
Acceptable Financing Cash, Conventional, FHA, VA Loan
Listing Terms Cash, Conventional, FHA, VA Loan
Read Less
Want to know what your home might be worth? Contact us for a FREE valuation!

Our team is ready to help you sell your home for the highest possible price ASAP







