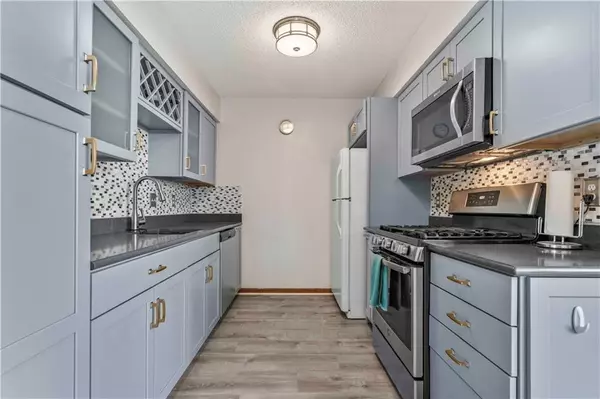For more information regarding the value of a property, please contact us for a free consultation.
7148 N Kingston CT Gladstone, MO 64119
2 Beds
2 Baths
1,080 SqFt
Key Details
Property Type Multi-Family
Sub Type Condominium
Listing Status Sold
Purchase Type For Sale
Square Footage 1,080 sqft
Price per Sqft $171
Subdivision Kingston Court
MLS Listing ID 2480709
Sold Date 05/20/24
Style Traditional
Bedrooms 2
Full Baths 2
HOA Fees $135/mo
Year Built 1987
Annual Tax Amount $1,490
Lot Size 436 Sqft
Acres 0.010009183
Property Sub-Type Condominium
Source hmls
Property Description
Enter this charming end unit condo, where comfort and convenience seamlessly blend with the assurance of a 5.5-year-young HVAC system. The inviting living room features a cozy fireplace, perfect for relaxing evenings. The updated kitchen boasts gorgeous quartz countertops, a mosaic tile backsplash, and thoughtful cabinetry details, including a pantry with roll-out shelving and a wine rack. With a new dishwasher and refrigerator that stays, plus a washer and dryer included, this home is move-in ready. Upstairs, you'll find two bedrooms and two baths. Enjoy outdoor living on the patio with a wood privacy panel, and park your car in the one-car garage. Located close to Happy Rock Park and a variety of dining, entertainment, and shopping options, this condo is a fantastic starter or investment opportunity. HOA covers snow removal, lawn maintenance, roof replacement, and limited exterior repairs. Schedule your showing today and make this condo yours!
Location
State MO
County Clay
Rooms
Basement Concrete
Interior
Interior Features All Window Cover, Ceiling Fan(s), Custom Cabinets, Painted Cabinets, Pantry, Smart Thermostat, Whirlpool Tub
Heating Forced Air
Cooling Electric
Flooring Carpet, Vinyl
Fireplaces Number 1
Fireplaces Type Living Room, Wood Burning
Equipment Fireplace Screen
Fireplace Y
Appliance Dishwasher, Disposal, Dryer, Microwave, Refrigerator, Free-Standing Electric Oven, Gas Range, Stainless Steel Appliance(s), Washer
Laundry In Basement
Exterior
Parking Features true
Garage Spaces 1.0
Fence Partial, Privacy, Wood
Roof Type Composition
Building
Lot Description Zero Lot Line
Entry Level 2 Stories
Sewer City/Public
Water Public
Structure Type Frame,Wood Siding
Schools
Elementary Schools Chapel Hill
Middle Schools Antioch
High Schools Oak Park
School District North Kansas City
Others
HOA Fee Include Building Maint,Curbside Recycle,Lawn Service,Maintenance Free,Insurance,Roof Repair,Roof Replace,Snow Removal,Trash
Ownership Private
Acceptable Financing Cash, Conventional
Listing Terms Cash, Conventional
Read Less
Want to know what your home might be worth? Contact us for a FREE valuation!

Our team is ready to help you sell your home for the highest possible price ASAP






