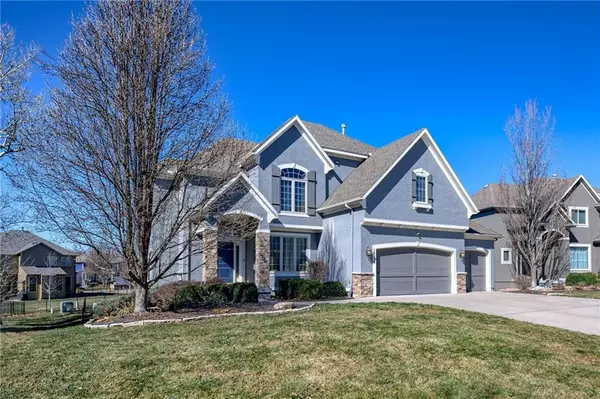For more information regarding the value of a property, please contact us for a free consultation.
16528 S Woodstone DR Olathe, KS 66062
5 Beds
6 Baths
5,040 SqFt
Key Details
Property Type Single Family Home
Sub Type Single Family Residence
Listing Status Sold
Purchase Type For Sale
Square Footage 5,040 sqft
Price per Sqft $128
Subdivision Stonebridge Park
MLS Listing ID 2475686
Sold Date 05/16/24
Style Traditional
Bedrooms 5
Full Baths 5
Half Baths 1
HOA Fees $70/ann
Year Built 2008
Annual Tax Amount $8,083
Lot Size 0.270 Acres
Acres 0.27
Property Description
Better than anything new! Home has been meticulously maintained and updated. Entire home has been painted, kitchen updated, fireplace tile updated, and hardwood added to hallway and master bedroom upstairs. Walkout basement is a dream with a beautiful stone bar, sound-proofed walls, and flex non-conforming SIXTH bedroom or workout space. The projector and screen stay with the home! This home has NO CARPET except on the stairs. Owners turned the screened in porch into a four seasons room with added deck space and storage below for all your lawn equipmen -saving precious garage space. TRUE 5th bedroom on main floor is very private and would be a great in-laws suite or office. Large cut-de-sac fenced yard offers great privacy and lots of room to play! The neighborhood is amazing with playground, walking trails, and pool. You will love living in Stonebride Park!
Location
State KS
County Johnson
Rooms
Other Rooms Breakfast Room, Den/Study, Enclosed Porch, Exercise Room, Family Room, Great Room, Main Floor BR, Office, Recreation Room
Basement Basement BR, Finished, Sump Pump, Walk Out
Interior
Interior Features Ceiling Fan(s), Kitchen Island, Painted Cabinets, Pantry, Vaulted Ceiling, Walk-In Closet(s), Wet Bar, Whirlpool Tub
Heating Natural Gas, Wall Furnace
Cooling Electric, Heat Pump
Flooring Ceramic Floor, Other, Wood
Fireplaces Number 2
Fireplaces Type Family Room, Great Room, Other
Equipment Back Flow Device
Fireplace Y
Appliance Dishwasher, Disposal, Gas Range, Stainless Steel Appliance(s), Water Purifier, Water Softener
Laundry Bedroom Level, Upper Level
Exterior
Exterior Feature Sat Dish Allowed, Storm Doors
Garage true
Garage Spaces 3.0
Fence Metal
Amenities Available Clubhouse, Play Area, Pool, Trail(s)
Roof Type Composition
Building
Lot Description City Lot, Cul-De-Sac, Sprinkler-In Ground
Entry Level 2 Stories
Sewer City/Public
Water Public
Structure Type Stone Trim,Stucco & Frame
Schools
Elementary Schools Prairie Creek
Middle Schools Spring Hill
High Schools Spring Hill
School District Spring Hill
Others
HOA Fee Include Trash
Ownership Private
Acceptable Financing Cash, Conventional, VA Loan
Listing Terms Cash, Conventional, VA Loan
Read Less
Want to know what your home might be worth? Contact us for a FREE valuation!

Our team is ready to help you sell your home for the highest possible price ASAP







