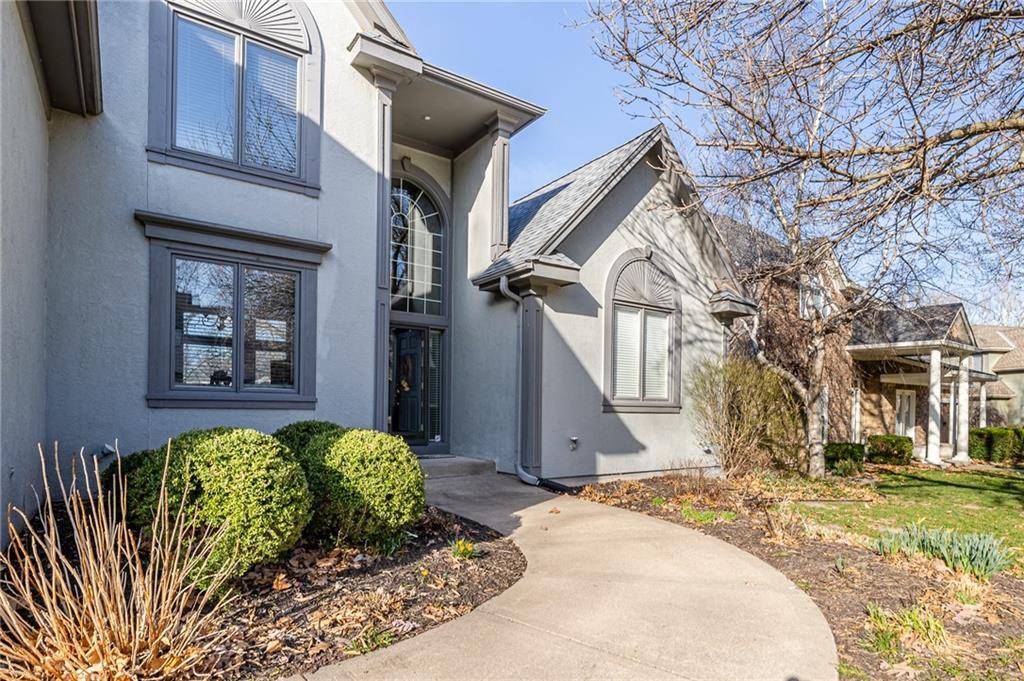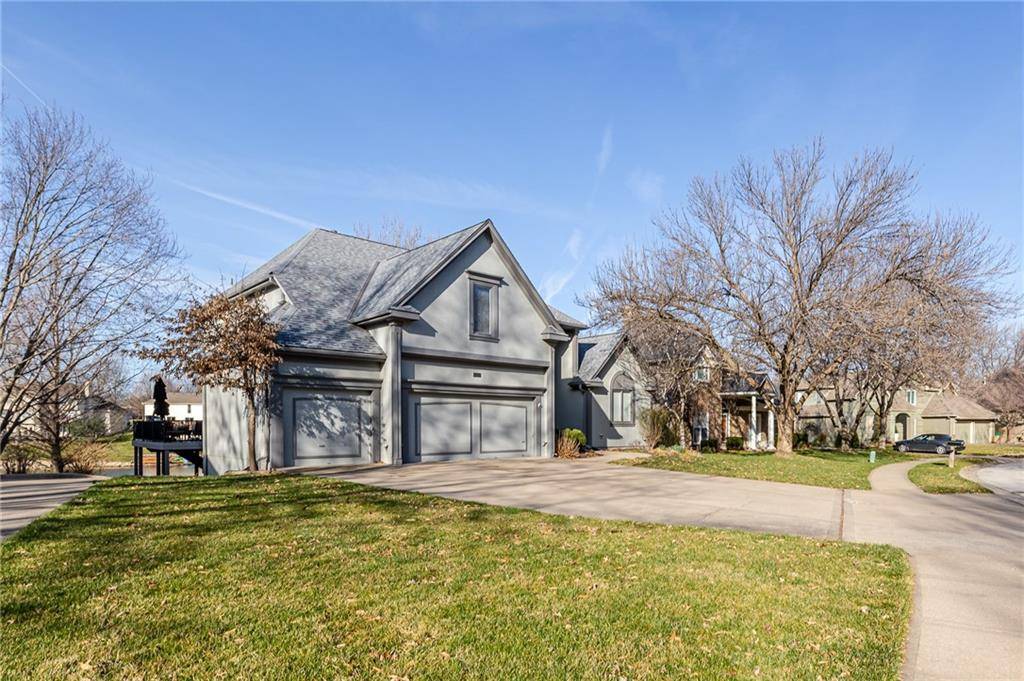$529,000
For more information regarding the value of a property, please contact us for a free consultation.
8606 N Oregon AVE Kansas City, MO 64154
5 Beds
5 Baths
4,545 SqFt
Key Details
Property Type Single Family Home
Sub Type Single Family Residence
Listing Status Sold
Purchase Type For Sale
Square Footage 4,545 sqft
Price per Sqft $116
Subdivision Lake Forest Estates
MLS Listing ID 2478567
Sold Date 04/30/24
Style Traditional
Bedrooms 5
Full Baths 4
Half Baths 1
HOA Fees $57/ann
Year Built 1995
Annual Tax Amount $5,489
Lot Size 0.310 Acres
Acres 0.31000918
Lot Dimensions 82 x 170 Irregular
Property Sub-Type Single Family Residence
Source hmls
Property Description
Step into this Lake Front home located in Lake Forest Estates, where luxury and comfort combine with stunning views. This updated residence boasts over 4,800 sq. ft., 5 bedrooms, and 4.5 baths, with classic finishes blending seamlessly with the peaceful backdrop of lake living. Enjoy the open floor plan that connects the living, dining, and kitchen areas for both everyday living and entertaining. The formal dining room sets the stage for elegant gatherings while high ceilings and large windows flood the space with natural light. The living room features a cozy fireplace and a loft area that overlooks the space, perfect for a home office or reading nook. The lower level provides additional living space and access to the beautiful lake view. Step outside to the two-tiered patio and immerse yourself in nature's beauty. Don't miss out on a lifestyle filled with tranquility, beauty, and luxury in every moment. ***MULTIPLE OFFERS. HIGHEST AND BEST DUE MARCH 25TH AT 5PM****
Location
State MO
County Platte
Rooms
Other Rooms Balcony/Loft, Breakfast Room, Entry, Family Room, Formal Living Room, Great Room, Main Floor Master, Recreation Room
Basement Daylight, Finished, Walk Out
Interior
Interior Features Kitchen Island, Pantry, Vaulted Ceiling, Walk-In Closet(s), Wet Bar, Whirlpool Tub
Heating Natural Gas
Cooling Electric
Flooring Carpet, Wood
Fireplaces Number 1
Fireplaces Type Gas, Kitchen, Living Room, Master Bedroom, See Through
Fireplace Y
Laundry Main Level, Off The Kitchen
Exterior
Exterior Feature Storm Doors
Parking Features true
Garage Spaces 3.0
Amenities Available Boat Dock, Pool
Roof Type Composition
Building
Lot Description City Lot, Pond(s), Sprinkler-In Ground
Entry Level 1.5 Stories
Sewer City/Public
Water Public
Structure Type Stucco
Schools
Elementary Schools Renner
Middle Schools Congress
High Schools Park Hill
School District Park Hill
Others
HOA Fee Include Curbside Recycle,Trash
Ownership Private
Acceptable Financing Cash, Conventional, FHA, VA Loan
Listing Terms Cash, Conventional, FHA, VA Loan
Read Less
Want to know what your home might be worth? Contact us for a FREE valuation!

Our team is ready to help you sell your home for the highest possible price ASAP






