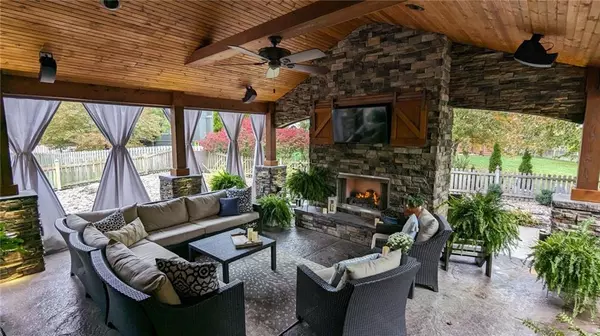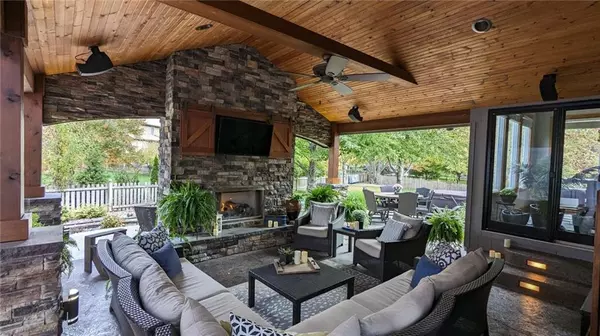For more information regarding the value of a property, please contact us for a free consultation.
15629 S Rene ST Olathe, KS 66062
4 Beds
5 Baths
3,166 SqFt
Key Details
Property Type Single Family Home
Sub Type Single Family Residence
Listing Status Sold
Purchase Type For Sale
Square Footage 3,166 sqft
Price per Sqft $173
Subdivision The Reserve At Heritage
MLS Listing ID 2477841
Sold Date 04/30/24
Style Traditional
Bedrooms 4
Full Baths 4
Half Baths 1
HOA Fees $43/ann
Year Built 2002
Annual Tax Amount $5,000
Lot Size 0.298 Acres
Acres 0.2982553
Property Description
Are you looking for a beautifully updated home with a backyard oasis that is absolutely magical? This is the one! Amazing floor plan that has kitchen w/ granite countertops, stainless steel appliances (dishwasher and microwave are new), pantry, & wood floors, hearth area w/built-ins, breakfast area w/built-ins, and separate formal dining /lounge all with hardwoods too! An entertainers dream! Great Room w/ fireplace, carpet, and ceiling fan. Main floor office w/hardwoods + separate laundry room with built-ins and half bath. Huge master w/ updated spa like bathroom. This bathroom has granite, tile flooring, walk in closet and an all tile walk in shower that you must see! Bedroom 2 has its own private bathroom. Bedrooms 3 and 4 have private vanities and share a shower over tub + toilet. All bedrooms are spacious and have vaulted ceilings with fans! Finished daylight basement with family and recreation room w/ wet bar and full bathroom with shower. Plenty of storage too! Step out back to the one of a kind, heated, 22x22 covered patio w/ fireplace, vaulted ceilings, ceiling fan, and stamped concrete. Simply spectacular! Fenced back yard w/extensive landscaping! 3 car garage. Located on a large, cul-de-sac lot, AND home is walking distance to neighborhood pool (top of the street), parks, shopping, restaurants, and so much more! Super fun HOA activities such as movie nights, parades, and neighborhood picnics! Award winning Blue Valley Schools! HVAC and water heater are newer! Interior was painted 2021 and exterior 2022. Interior pictures coming soon!
Location
State KS
County Johnson
Rooms
Other Rooms Breakfast Room, Enclosed Porch, Family Room, Great Room, Office, Recreation Room
Basement Daylight, Finished, Full, Sump Pump
Interior
Interior Features Ceiling Fan(s), Kitchen Island, Pantry, Stained Cabinets, Vaulted Ceiling, Walk-In Closet(s), Wet Bar, Whirlpool Tub
Heating Natural Gas
Cooling Electric
Flooring Carpet, Tile, Wood
Fireplaces Number 2
Fireplaces Type Great Room, Other
Fireplace Y
Appliance Dishwasher, Disposal, Microwave, Built-In Electric Oven, Stainless Steel Appliance(s)
Laundry Laundry Room, Main Level
Exterior
Garage true
Garage Spaces 3.0
Fence Wood
Amenities Available Putting Green, Pool
Roof Type Composition
Building
Lot Description City Lot, Cul-De-Sac
Entry Level 2 Stories
Sewer City/Public
Water Public
Structure Type Stone & Frame,Wood Siding
Schools
Middle Schools Aubry Bend
High Schools Blue Valley Southwest
School District Blue Valley
Others
Ownership Private
Acceptable Financing Cash, Conventional, FHA, VA Loan
Listing Terms Cash, Conventional, FHA, VA Loan
Read Less
Want to know what your home might be worth? Contact us for a FREE valuation!

Our team is ready to help you sell your home for the highest possible price ASAP







