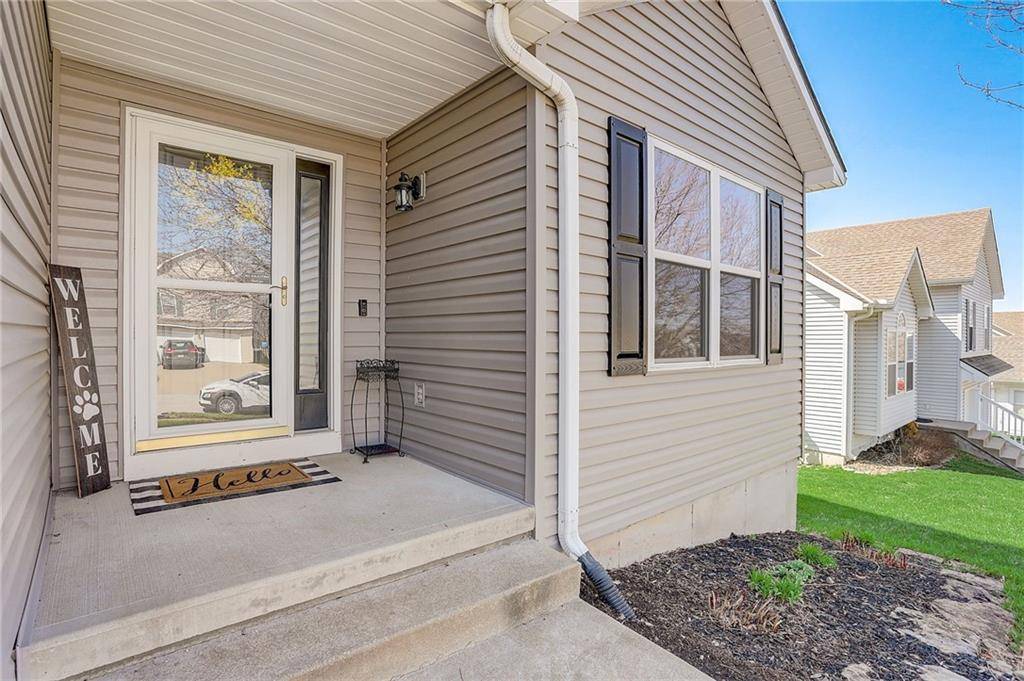$365,000
For more information regarding the value of a property, please contact us for a free consultation.
15435 NW 125th ST Platte City, MO 64079
4 Beds
3 Baths
1,540 SqFt
Key Details
Property Type Single Family Home
Sub Type Single Family Residence
Listing Status Sold
Purchase Type For Sale
Square Footage 1,540 sqft
Price per Sqft $237
Subdivision Hills Of Oakmont
MLS Listing ID 2474933
Sold Date 04/18/24
Style Traditional
Bedrooms 4
Full Baths 3
HOA Fees $14/ann
Year Built 2004
Annual Tax Amount $2,853
Lot Size 8,276 Sqft
Acres 0.19
Property Sub-Type Single Family Residence
Source hmls
Property Description
Introducing this charming 4-bedroom, 3-bathroom ranch nestled in Platte City, Missouri! Built in 2004, this meticulously maintained home offers modern comforts with timeless appeal. Step inside to discover an inviting open-concept layout, perfect for daily living and entertaining. The spacious living area boasts abundant natural light and a cozy fireplace, creating a warm and welcoming atmosphere for gatherings with family and friends. The bright farmhouse kitchen features granite countertops, ample cabinetry, a pantry, and stainless steel appliances -perfect for preparing weeknight meals or hosting dinner parties. Retreat to the private primary suite with an en suite bathroom and walk-in closet. Three additional bedrooms offer flexibility for guests, home offices, or hobbies, while two more full bathrooms ensure everyone's comfort and convenience. The walk-out basement provides a second primary bedroom, full bath, recreation space, and storage. Outside, the expansive, flat, and fenced backyard backs to greenspace and provides the perfect backdrop for outdoor enjoyment, with plenty of space for gardening, playtime, or simply relaxing on the 18'x30' patio or deck. A 2-car attached garage and driveway offer ample parking and storage space, while the convenient location provides easy access to local schools, parks, shopping, dining, airports, and major highways. Main floor laundry. Kitchen appliances and all window coverings stay for the new homeowner's convenience. Schedule your tour today!
Location
State MO
County Platte
Rooms
Other Rooms Entry, Great Room, Main Floor BR, Main Floor Master, Office, Recreation Room
Basement Concrete, Finished, Full, Walk Out
Interior
Interior Features All Window Cover, Ceiling Fan(s), Painted Cabinets, Pantry, Vaulted Ceiling, Walk-In Closet(s)
Heating Natural Gas, Heat Pump
Cooling Heat Pump
Flooring Carpet, Luxury Vinyl Plank, Tile
Fireplaces Number 1
Fireplaces Type Electric, Great Room, Living Room
Fireplace Y
Appliance Dishwasher, Disposal, Microwave, Refrigerator, Built-In Electric Oven
Laundry Bedroom Level, Main Level
Exterior
Parking Features true
Garage Spaces 2.0
Fence Wood
Amenities Available Play Area, Trail(s)
Roof Type Composition
Building
Lot Description Adjoin Greenspace, City Lot, Level
Entry Level Ranch,Reverse 1.5 Story
Sewer City/Public
Water Public
Structure Type Concrete,Vinyl Siding
Schools
Elementary Schools Siegrist
Middle Schools Platte City
High Schools Platte County R-Iii
School District Platte County R-Iii
Others
HOA Fee Include Management
Ownership Private
Acceptable Financing Cash, Conventional, FHA, VA Loan
Listing Terms Cash, Conventional, FHA, VA Loan
Read Less
Want to know what your home might be worth? Contact us for a FREE valuation!

Our team is ready to help you sell your home for the highest possible price ASAP






