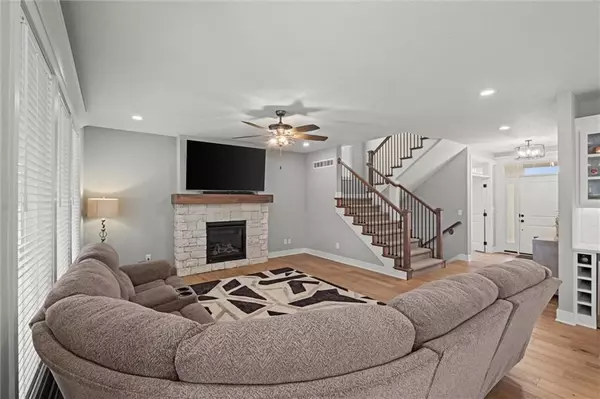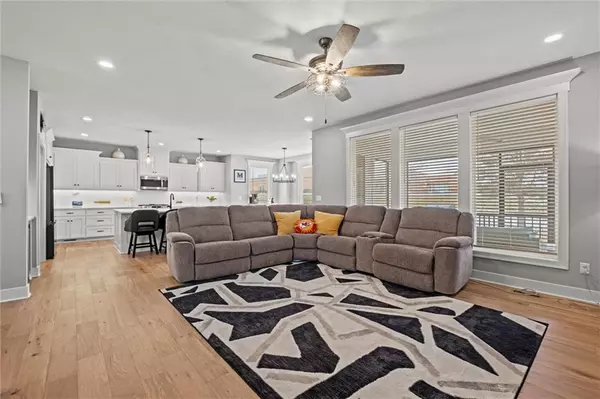For more information regarding the value of a property, please contact us for a free consultation.
16100 W 163rd PL Olathe, KS 66062
4 Beds
4 Baths
2,552 SqFt
Key Details
Property Type Single Family Home
Sub Type Single Family Residence
Listing Status Sold
Purchase Type For Sale
Square Footage 2,552 sqft
Price per Sqft $234
Subdivision Stonebridge Trails
MLS Listing ID 2474100
Sold Date 04/16/24
Style Traditional
Bedrooms 4
Full Baths 3
Half Baths 1
HOA Fees $70/ann
Year Built 2022
Annual Tax Amount $7,986
Lot Size 10,381 Sqft
Acres 0.23831497
Property Description
Welcome to your dream home! This stunning 2-year-old residence offers an ideal blend of modern luxury and comfort with TONS of natural light! The heart of the home is the chef's dream kitchen, complete with an abundance of quartz counter tops, large walk-in pantry, HUGE island and adjoining eat-in area that flows seamlessly into the family room adorned with a beautiful stone fireplace. The first floor is versatile, featuring a bonus room that can serve as a home office, kids' playroom, or a cozy den for relaxation. As you step through the home, you'll be greeted by stunning neutral hardwood floors that flow throughout the main floor. The same wood floors continue in the oversized master suite and walk-in closet. And check out the light & bright master bathroom with luxury tile floors, soaker tub, large shower, and double vanities with plenty of space to spread out! Bedrooms 2 and 3 have an adjoining jack-and-jill bathroom, while bedroom 4 has a private ensuite bathroom. The basement has an egress window and is stubbed for a bathroom ... just waiting for you to finish as your dream "man cave" or additional living space! Step outside to your own relaxing oasis—a screened-covered patio overlooking the expansive backyard that backs to a school. This desirable neighborhood offers a plethora of amenities for residents to enjoy, including 4 pools, 2 clubhouses, workout area, sports courts, and scenic walking trails, and is close proximity to Heritage Park. Why build new when this home is ready for you NOW!
Location
State KS
County Johnson
Rooms
Other Rooms Den/Study, Great Room, Sun Room
Basement Egress Window(s), Full, Stubbed for Bath
Interior
Interior Features All Window Cover, Ceiling Fan(s), Kitchen Island, Painted Cabinets, Pantry, Walk-In Closet(s)
Heating Natural Gas
Cooling Electric
Flooring Carpet, Tile, Wood
Fireplaces Number 1
Fireplaces Type Family Room
Fireplace Y
Appliance Dishwasher, Disposal, Microwave, Gas Range, Stainless Steel Appliance(s)
Laundry Bedroom Level, Upper Level
Exterior
Garage true
Garage Spaces 3.0
Amenities Available Clubhouse, Exercise Room, Party Room, Play Area, Pool, Tennis Court(s), Trail(s)
Roof Type Composition
Building
Lot Description Cul-De-Sac
Entry Level 2 Stories
Sewer City/Public
Water Public
Structure Type Stucco & Frame,Wood Siding
Schools
Elementary Schools Prairie Creek
Middle Schools Woodland Spring
High Schools Spring Hill
School District Spring Hill
Others
Ownership Private
Acceptable Financing Cash, Conventional, FHA, VA Loan
Listing Terms Cash, Conventional, FHA, VA Loan
Read Less
Want to know what your home might be worth? Contact us for a FREE valuation!

Our team is ready to help you sell your home for the highest possible price ASAP







