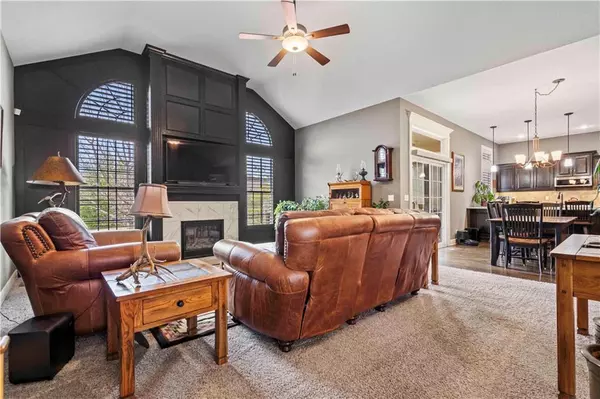For more information regarding the value of a property, please contact us for a free consultation.
16477 W 168th PL Olathe, KS 66062
3 Beds
3 Baths
2,616 SqFt
Key Details
Property Type Multi-Family
Sub Type Townhouse
Listing Status Sold
Purchase Type For Sale
Square Footage 2,616 sqft
Price per Sqft $173
Subdivision The Courts At Fairfield Villag
MLS Listing ID 2475485
Sold Date 04/16/24
Style Traditional
Bedrooms 3
Full Baths 2
Half Baths 1
HOA Fees $350/mo
Year Built 2016
Annual Tax Amount $6,004
Lot Size 4,265 Sqft
Acres 0.097910926
Property Description
RARE OPPORTUNITY!! Welcome to your new home in this exclusive maintenance-free villa community where luxury meets convenience. Inviting Vaulted Great Room with Focal Fireplace for those cozy nights in and Custom Blinds Stay! Kitchen that is sure to Please includes Granite Countertops, Tons of Classic Stained Cabinets, Stainless Steel Appliances (gas cooktop and double oven!), Eat-In Bar and large walk-in pantry! Dining area opens to covered deck making outside cooking a breeze! Spacious Primary Suite with HUGE Walk-In Shower, Gorgeous Granite Double Vanity & Walk-in Closet! Main level laundry room and updated half bath finish this level. Downstairs find New Luxury Plank Flooring throughout the Family Room and 2 Bedrooms! Also another full bathroom with granite top. Plenty of space in the unfinished area for storage! Double car garage with epoxy floor! Residents of this community enjoy amenities such lawn maintenance, roof, snow and trash at a very reasonable HOA monthly $$. Nothing to do here but MOVE RIGHT IN!
Location
State KS
County Johnson
Rooms
Other Rooms Family Room, Main Floor Master
Basement Finished, Full
Interior
Heating Forced Air
Cooling Electric
Flooring Carpet, Luxury Vinyl Plank, Wood
Fireplaces Type Great Room
Fireplace N
Appliance Cooktop, Dishwasher, Disposal, Double Oven, Microwave, Gas Range, Stainless Steel Appliance(s)
Laundry Laundry Room, Main Level
Exterior
Garage true
Garage Spaces 2.0
Roof Type Composition
Building
Lot Description Level
Entry Level Ranch,Reverse 1.5 Story
Sewer City/Public
Water Public
Structure Type Stucco & Frame
Schools
Elementary Schools Timber Sage
Middle Schools Woodland Spring
High Schools Spring Hill
School District Spring Hill
Others
HOA Fee Include Lawn Service,Roof Repair,Roof Replace,Snow Removal,Trash
Ownership Private
Acceptable Financing Cash, Conventional, FHA, VA Loan
Listing Terms Cash, Conventional, FHA, VA Loan
Read Less
Want to know what your home might be worth? Contact us for a FREE valuation!

Our team is ready to help you sell your home for the highest possible price ASAP







