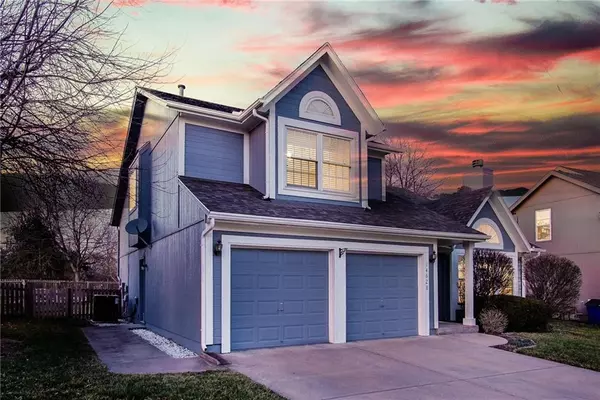For more information regarding the value of a property, please contact us for a free consultation.
14628 W 151st TER Olathe, KS 66062
3 Beds
3 Baths
1,971 SqFt
Key Details
Property Type Single Family Home
Sub Type Single Family Residence
Listing Status Sold
Purchase Type For Sale
Square Footage 1,971 sqft
Price per Sqft $200
Subdivision Parkhill Manor
MLS Listing ID 2471850
Sold Date 03/28/24
Style Traditional
Bedrooms 3
Full Baths 2
Half Baths 1
HOA Fees $40/ann
Year Built 1998
Annual Tax Amount $4,981
Lot Size 7,840 Sqft
Acres 0.18
Lot Dimensions 7,819
Property Description
Beautiful Front/Back Split Home is a picture-perfect blend of modern comfort and timeless charm. Meticulously Maintained and boasting a New Roof, AC, and Water Heater! Upon entering, you're welcomed into a spacious Living Room with a vaulted ceiling, abundant natural light, and a Hearth Fireplace. Gleaming floors and fresh, neutral tones throughout create an atmosphere of warmth and elegance. The adjacent Kitchen has sleek countertops, stainless steel appliances, ample cabinet space, and a convenient breakfast area. Whether you're preparing gourmet meals or quick snacks, this Kitchen offers both style and functionality. The Primary Suite is a true sanctuary, complete with a private Ensuite Bathroom for added convenience. There are 2 more Generously Sized Bedrooms creating versatile spaces such as a home office or guest room. A shared Full Bathroom serves these bedrooms. The Finished Lower Level adds even more versatility with a cozy Family Room, a Half Bath, and a Bonus Room that can be utilized as an office or non-conforming bedroom. Outside, the property offers a private backyard retreat, ideal for outdoor gatherings, gardening, or simply enjoying the tranquility of nature. Located within walking distance of Black Bob Park, residents can easily enjoy the park's amenities such as walking trails, sports fields, playgrounds, and picnic areas. Additionally, the home's proximity to schools, shopping, and dining further enhances its appeal, making it a truly exceptional place to call home. Award-winning Olathe schools:
Location
State KS
County Johnson
Rooms
Other Rooms Family Room, Main Floor BR, Office, Recreation Room
Basement Finished
Interior
Interior Features Ceiling Fan(s), Pantry, Skylight(s), Vaulted Ceiling, Walk-In Closet(s)
Heating Forced Air
Cooling Electric
Flooring Carpet, Luxury Vinyl Tile
Fireplaces Number 1
Fireplaces Type Gas Starter, Great Room, Wood Burning
Fireplace Y
Appliance Dishwasher, Disposal, Dryer, Microwave, Free-Standing Electric Oven, Washer
Laundry Bedroom Level, In Hall
Exterior
Garage true
Garage Spaces 2.0
Fence Wood
Amenities Available Play Area, Pool
Roof Type Composition
Building
Lot Description City Limits, Level
Entry Level California Split,Front/Back Split
Sewer City/Public
Water Public
Structure Type Lap Siding
Schools
Elementary Schools Arbor Creek
Middle Schools Chisholm Trail
High Schools Olathe South
School District Olathe
Others
Ownership Private
Acceptable Financing Cash, Conventional, FHA, VA Loan
Listing Terms Cash, Conventional, FHA, VA Loan
Read Less
Want to know what your home might be worth? Contact us for a FREE valuation!

Our team is ready to help you sell your home for the highest possible price ASAP







