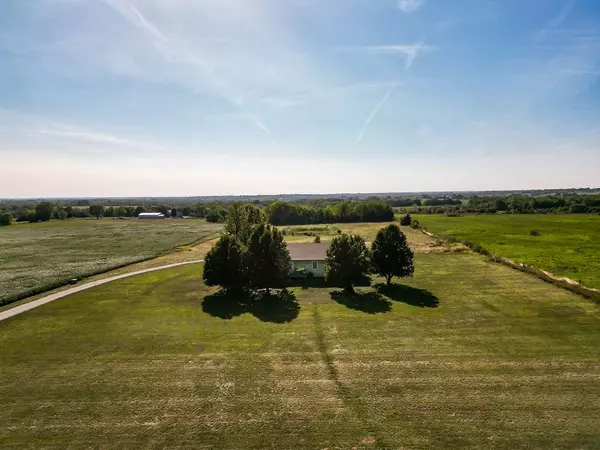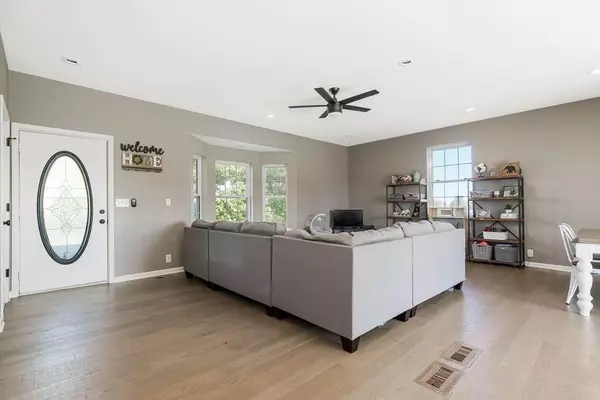For more information regarding the value of a property, please contact us for a free consultation.
38994 Hedge LN Fontana, KS 66026
2 Beds
2 Baths
2,110 SqFt
Key Details
Property Type Single Family Home
Sub Type Single Family Residence
Listing Status Sold
Purchase Type For Sale
Square Footage 2,110 sqft
Price per Sqft $154
MLS Listing ID 2450787
Sold Date 03/28/24
Style Traditional
Bedrooms 2
Full Baths 2
Year Built 1998
Annual Tax Amount $2,501
Lot Size 5.800 Acres
Acres 5.8
Property Sub-Type Single Family Residence
Source hmls
Property Description
Updates galore throughout this Ranch home that sits on just under 6 acres. The entire main floor has been completely remodeled and showcases a light and bright, open concept kitchen, living, and dining room area. The kitchen will grab your attention and invite you right into your new home. It features custom cabinets made by a local cabinet maker, a large, beautiful custom island and crisp Quartz countertops. You will love the farmhouse sink, soft close drawers, built in double Lazy Susans, built in trash receptacle and newer SS appliances. Can't forget the engineered hardwood floors and the quaint bay windows where I'm sure you can catch some great sunrises and a cozy book. There is plenty of room for a crowd in this kitchen/dining/living combo. Move the crowd out onto your massive deck that spans the entire length of the house. It's private, perfect for entertaining, and has the best seat to soak in our gorgeous Kansas sunsets. The master bedroom will wow you by its size. There is plenty of space with an additional sitting area, private access to the back deck, walk in closet, and private bath. This home has a full basement with a double car garage and workshop area. It is partially finished with an office space and 2nd living room area. You also have an unfinished storage area that has plumbing for a half bath. The oversized garage has more storage space and a workshop area with 2, 220 outlets. The upper deck provides additional covered parking. If you've been looking for a slice of country with the convenience of location, this is the place for you. This home is ready for you to move right in.
Location
State KS
County Miami
Rooms
Other Rooms Workshop
Basement Full, Garage Entrance, Inside Entrance, Walk Out
Interior
Interior Features Ceiling Fan(s), Custom Cabinets, Kitchen Island, Walk-In Closet(s)
Heating Electric
Cooling Electric
Flooring Carpet, Wood
Fireplace N
Appliance Dishwasher, Microwave, Refrigerator, Built-In Electric Oven, Stainless Steel Appliance(s)
Laundry Main Level, Off The Kitchen
Exterior
Parking Features true
Garage Spaces 2.0
Roof Type Composition
Building
Lot Description Acreage
Entry Level Ranch
Sewer Lagoon, Septic Tank
Water Rural
Structure Type Frame
Schools
School District Prairie View
Others
Ownership Private
Acceptable Financing Cash, Conventional, FHA, USDA Loan, VA Loan
Listing Terms Cash, Conventional, FHA, USDA Loan, VA Loan
Special Listing Condition As Is
Read Less
Want to know what your home might be worth? Contact us for a FREE valuation!

Our team is ready to help you sell your home for the highest possible price ASAP







