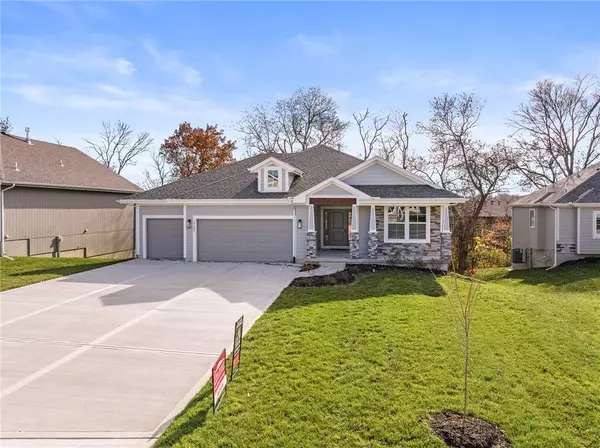For more information regarding the value of a property, please contact us for a free consultation.
19609 W 116th CT Olathe, KS 66061
4 Beds
3 Baths
2,709 SqFt
Key Details
Property Type Single Family Home
Sub Type Single Family Residence
Listing Status Sold
Purchase Type For Sale
Square Footage 2,709 sqft
Price per Sqft $219
Subdivision Woodland Hills
MLS Listing ID 2462132
Sold Date 03/08/24
Style Traditional
Bedrooms 4
Full Baths 3
HOA Fees $33/ann
Year Built 2023
Annual Tax Amount $8,000
Lot Size 10,772 Sqft
Acres 0.24729109
Property Description
This brand new reverse 1.5 story home by Prieb Homes offers a spacious and open floor plan with impressive details throughout. The soaring vaulted ceilings with stained beams and stunning stonework surrounding the fireplace create a grand first impression as you enter the home. The kitchen features a massive granite center island, perfect for entertaining and providing functionality for day-to-day living. The master suite offers a relaxing retreat with an adjacent bonus office space and a laundry room with built-in cabinetry. The spa-like master bath boasts a custom shower and separate vanities. The finished lower level features a wet bar, two additional bedrooms, and a full bath. Enjoy the serene treed greenspace from the large covered 14x12 deck. Room sizes and taxes are estimated, and some features may not be available in this spec home. Buyers' agent to verify. Don't miss out on our 'Sweetheart Of A Deal' With acceptable contract by 02/14/2024, buyers will receive $10,000 to use towards upgrades, closing costs, or rate buy down.
Location
State KS
County Johnson
Rooms
Other Rooms Great Room, Main Floor BR, Main Floor Master, Mud Room, Recreation Room
Basement true
Interior
Interior Features Kitchen Island, Painted Cabinets, Pantry, Walk-In Closet(s)
Heating Forced Air
Cooling Electric
Flooring Carpet, Tile, Wood
Fireplaces Number 1
Fireplaces Type Gas, Great Room
Fireplace Y
Appliance Dishwasher, Disposal, Exhaust Hood, Humidifier, Microwave, Free-Standing Electric Oven, Stainless Steel Appliance(s)
Laundry Bedroom Level, Main Level
Exterior
Garage true
Garage Spaces 3.0
Roof Type Composition
Building
Lot Description City Lot, Sprinkler-In Ground, Treed
Entry Level Reverse 1.5 Story
Sewer City/Public
Water Public
Structure Type Lap Siding,Stone Trim
Schools
Elementary Schools Woodland
Middle Schools Prairie Trail
High Schools Olathe Northwest
School District Olathe
Others
HOA Fee Include No Amenities
Ownership Private
Acceptable Financing Cash, Conventional, VA Loan
Listing Terms Cash, Conventional, VA Loan
Read Less
Want to know what your home might be worth? Contact us for a FREE valuation!

Our team is ready to help you sell your home for the highest possible price ASAP







