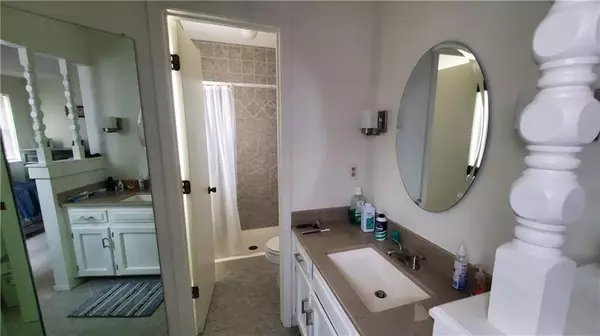For more information regarding the value of a property, please contact us for a free consultation.
13908 S Sycamore ST Olathe, KS 66062
3 Beds
3 Baths
1,643 SqFt
Key Details
Property Type Single Family Home
Sub Type Single Family Residence
Listing Status Sold
Purchase Type For Sale
Square Footage 1,643 sqft
Price per Sqft $181
Subdivision Tomahawk Trails
MLS Listing ID 2466911
Sold Date 02/29/24
Style Traditional
Bedrooms 3
Full Baths 2
Half Baths 1
Year Built 1978
Annual Tax Amount $3,756
Lot Size 8,183 Sqft
Acres 0.18785582
Property Description
Location, location, location!!! 3 Bedroom, 2&1/2 bath, eat-in kitchen plus formal dining room. Living room has vaulted ceiling & bay window, family room has wood burning fireplace, large bonus room in basement could easily become a 4th bedroom. Exterior has low maintenance vinyl siding and a well maintained lawn. Attached to the back of the house is an 18 foot long covered wooden deck accessible from the kitchen or the lawn and a concrete patio accessible from the family room. Fantastic location! Approximately 5 minute walk to elementary school.
Approximately 5 minute drive to several shopping centers, restaurants, exercise gyms, medical, & even a college. PRICED TO SELL!!! Inspections for buyer's knowledge only.
Location
State KS
County Johnson
Rooms
Other Rooms Fam Rm Gar Level
Basement true
Interior
Interior Features Ceiling Fan(s), Vaulted Ceiling
Heating Natural Gas
Cooling Electric
Flooring Carpet, Ceramic Floor, Tile
Fireplaces Number 1
Fireplaces Type Family Room, Gas Starter
Fireplace Y
Appliance Dishwasher, Microwave, Refrigerator, Built-In Electric Oven
Laundry In Basement, Laundry Room
Exterior
Garage true
Garage Spaces 2.0
Fence Partial
Roof Type Composition
Building
Lot Description City Limits
Entry Level Side/Side Split
Sewer City/Public
Water Public
Structure Type Frame,Vinyl Siding
Schools
Elementary Schools Tomahawk
Middle Schools California Trail
High Schools Olathe East
School District Olathe
Others
Ownership Private
Acceptable Financing Cash, Conventional
Listing Terms Cash, Conventional
Special Listing Condition As Is
Read Less
Want to know what your home might be worth? Contact us for a FREE valuation!

Our team is ready to help you sell your home for the highest possible price ASAP







