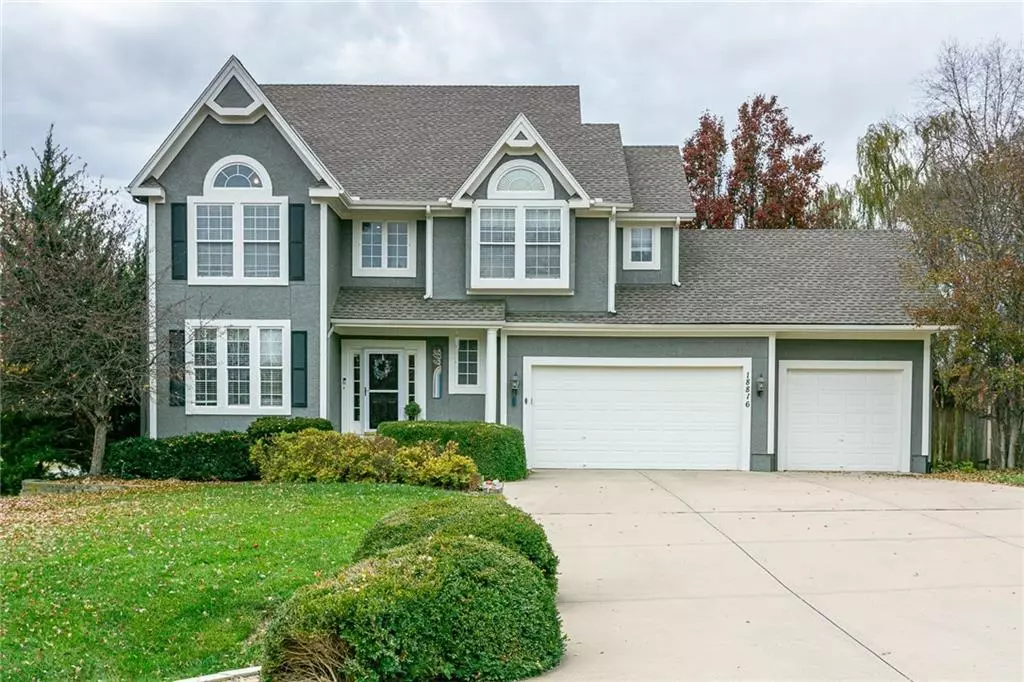For more information regarding the value of a property, please contact us for a free consultation.
18876 S Hagan LN Olathe, KS 66062
4 Beds
5 Baths
3,804 SqFt
Key Details
Property Type Single Family Home
Sub Type Single Family Residence
Listing Status Sold
Purchase Type For Sale
Square Footage 3,804 sqft
Price per Sqft $142
Subdivision Timberwolf Estates
MLS Listing ID 2455074
Sold Date 02/07/24
Bedrooms 4
Full Baths 4
Half Baths 1
HOA Fees $41/ann
Year Built 2002
Annual Tax Amount $6,511
Lot Size 0.450 Acres
Acres 0.45002297
Property Description
This stunning single-family home, nestled in south Olathe, offers an exceptional blend of style, comfort, and functionality. With 4 bedrooms and 4.5 bathrooms, this residence provides ample space for you and your family to thrive.
As you step inside, you'll be captivated by the grandeur and attention to detail. The main level boasts a warm design and a great office room, ideal for both daily living, work, and entertaining.
One of the standout features of this home is the fully equipped theatre room in the basement, perfect for hosting movie nights or watching the big game in style. An adjacent auxiliary room adds versatility, whether it's for a home office, fitness area, or a playroom.
The primary bedroom is a serene retreat with its spa-like ensuite bath and walk-in closet. Plus, one of the secondary bedrooms offers the luxury of a private full bath and a walk-in closet, providing your guests or family members with their own oasis.
The two remaining bedrooms share a convenient jack and jill bathroom, designed for both comfort and privacy.
Step outside onto the back porch, which has been tastefully enclosed, allowing you to enjoy the outdoors year-round. The stone walkways in the backyard add a touch of elegance and lead to a great spot for a garden area, perfect for relaxation and outdoor gatherings.
Additional amenities include a walk-up basement and daylight basement, offering easy access and abundant natural light.
Don't miss the opportunity to call this remarkable property your forever home. Schedule your showing today and experience the epitome of luxury living in Olathe.
Location
State KS
County Johnson
Rooms
Other Rooms Exercise Room, Family Room, Media Room, Office
Basement true
Interior
Interior Features Ceiling Fan(s), Exercise Room, Pantry, Walk-In Closet(s)
Heating Electric
Cooling Electric
Flooring Laminate, Tile, Wood
Fireplaces Number 2
Fireplaces Type Basement, Electric, Family Room, Gas
Fireplace Y
Appliance Cooktop, Dishwasher, Disposal, Exhaust Hood, Microwave, Built-In Electric Oven
Laundry Dryer Hookup-Ele, Upper Level
Exterior
Exterior Feature Firepit
Garage true
Garage Spaces 3.0
Fence Privacy, Wood
Amenities Available Golf Course, Other, Pickleball Court(s), Tennis Court(s)
Roof Type Composition
Building
Entry Level 2 Stories
Sewer City/Public
Water Public
Structure Type Frame
Schools
Elementary Schools Prairie Creek
Middle Schools Spring Hill
High Schools Spring Hill
School District Spring Hill
Others
Ownership Private
Read Less
Want to know what your home might be worth? Contact us for a FREE valuation!

Our team is ready to help you sell your home for the highest possible price ASAP







