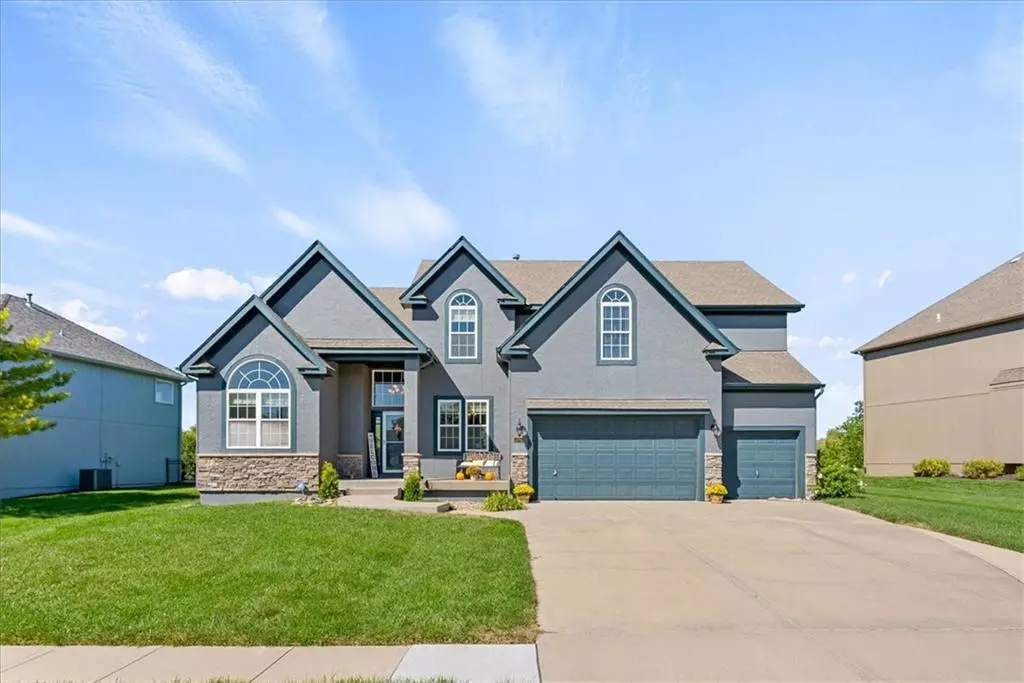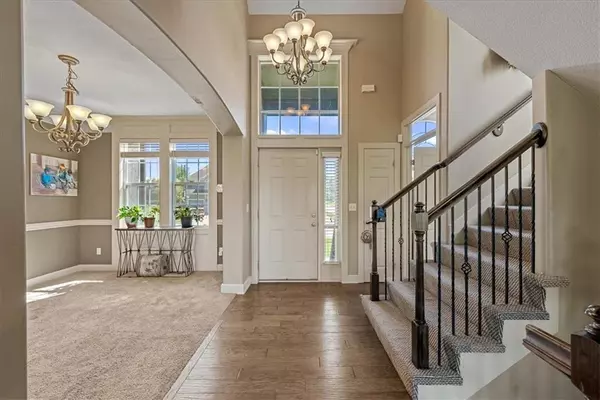For more information regarding the value of a property, please contact us for a free consultation.
14750 S St Andrews AVE Olathe, KS 66061
4 Beds
5 Baths
4,231 SqFt
Key Details
Property Type Single Family Home
Sub Type Single Family Residence
Listing Status Sold
Purchase Type For Sale
Square Footage 4,231 sqft
Price per Sqft $133
Subdivision Reserve At Prairie Highlands
MLS Listing ID 2456429
Sold Date 02/05/24
Style Contemporary,Traditional
Bedrooms 4
Full Baths 4
Half Baths 1
HOA Fees $45/ann
Year Built 2008
Annual Tax Amount $7,251
Lot Size 0.287 Acres
Acres 0.2870294
Property Description
A former model home at Prairie Highlands Reserve that backs up to the golf course for amazing views from the home. This home is roomy with 4,231 sq foot living space that features an open floor plan with vaulted ceilings, numerous windows letting in natural light, 4 BR, 4.5 BA, three fireplaces and a first-floor office. There is a cozy hearth room next to the kitchen with a fireplace and wet bar. Retreat after a long day in the large primary suite that includes a fireplace, jetted tub, walk-in shower and huge walk-in closet. A Jack & Jill bathroom connects two of the other bedrooms. The basement is finished and includes a wet bar, exercise room, and a full bathroom. Has a brand-new AC unit, a water softener and purifier system and an electric, retractable awning on back deck. Needs some cosmetic love, sells “As Is” and seller provides a 1-year AB May warranty. Seller will pay up to $7,500 FOR CARPET REPLACEMENT OR BUYER CLOSING COSTS.
Location
State KS
County Johnson
Rooms
Other Rooms Breakfast Room, Great Room, Mud Room, Office
Basement true
Interior
Interior Features Ceiling Fan(s), Exercise Room, Pantry, Vaulted Ceiling, Walk-In Closet(s), Wet Bar, Whirlpool Tub
Heating Forced Air
Cooling Electric
Flooring Carpet, Ceramic Floor, Wood
Fireplaces Number 3
Fireplaces Type Gas, Gas Starter, Great Room, Hearth Room, Master Bedroom
Equipment Fireplace Equip, Fireplace Screen
Fireplace Y
Appliance Dishwasher, Disposal, Exhaust Hood, Microwave, Built-In Oven, Water Softener
Laundry Laundry Room, Main Level
Exterior
Exterior Feature Storm Doors
Garage true
Garage Spaces 3.0
Amenities Available Clubhouse
Roof Type Composition
Building
Lot Description Adjoin Golf Course, Adjoin Golf Fairway, Adjoin Golf Green
Entry Level 2 Stories
Sewer City/Public
Water Public
Structure Type Stucco,Wood Siding
Schools
Elementary Schools Clearwater Creek
Middle Schools Oregon Trail
High Schools Olathe North
School District Olathe
Others
HOA Fee Include Curbside Recycle,Trash
Ownership Private
Acceptable Financing Cash, Conventional
Listing Terms Cash, Conventional
Special Listing Condition As Is
Read Less
Want to know what your home might be worth? Contact us for a FREE valuation!

Our team is ready to help you sell your home for the highest possible price ASAP







