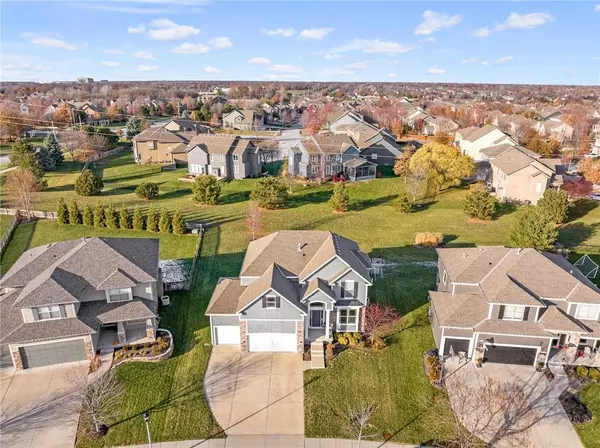For more information regarding the value of a property, please contact us for a free consultation.
16318 S Ryckert ST Olathe, KS 66062
4 Beds
4 Baths
2,618 SqFt
Key Details
Property Type Single Family Home
Sub Type Single Family Residence
Listing Status Sold
Purchase Type For Sale
Square Footage 2,618 sqft
Price per Sqft $202
Subdivision Stonebridge Trails
MLS Listing ID 2464891
Sold Date 01/18/24
Style Traditional
Bedrooms 4
Full Baths 3
Half Baths 1
HOA Fees $65/ann
Year Built 2014
Annual Tax Amount $6,482
Lot Size 10,858 Sqft
Acres 0.24926539
Property Description
Beautiful 4 BR, 3.5 Bath, OVERSIZED 3 Car Garage 2 Story in Stonebridge Trails!! Stunning 2 Story Entry w/Natural Hardwood Floors, Mud Room, Large Sunny Office or Formal Dining Room w/French Doors! Large Great Room Has a Gas Fireplace w/Beautiful Stone, Ceiling Fan, & Open to Kitchen! The Kitchen Features Natural Hardwood Floors, Breakfast Room, Generous Walk-in Pantry, Granite Countertops, Coffee Bar/Butler's Pantry, SS Appliances, Upgraded Backsplash, & More! BR#2 & BR#3 Have Vaulted Ceilings, Ceiling Fans, & Connected to Jack & Jill Bathroom. BR#4 Has Vaulted Ceilings, Ceiling Fan, & Full Private Bath. The Primary Suite Features a Vaulted Ceiling, Trimmed Accent Wall, Ceiling Fan, Large Walk-in Closet Attached to The Bedroom Level Laundry Room, & A Luxurious Bathroom w/Double Vanity, Walk-in Shower, Tile Floor, & Jetted Tub! 9' Ceilings at Unfinished Basement For Future Finish! Large Lot w/Sprinkler System, Backing to Easement Offering Plenty of Distance & Privacy Between Neighboring Properties. Stucco & Stone Front Elevation w/Beautiful Exterior Lighting at Night!
Location
State KS
County Johnson
Rooms
Basement true
Interior
Interior Features Ceiling Fan(s), Kitchen Island, Pantry, Stained Cabinets, Vaulted Ceiling, Walk-In Closet(s)
Heating Forced Air
Cooling Electric
Flooring Ceramic Floor, Vinyl, Wood
Fireplaces Number 1
Fireplaces Type Gas, Great Room
Fireplace Y
Appliance Cooktop, Dishwasher, Disposal, Microwave
Laundry Bedroom Level
Exterior
Garage true
Garage Spaces 3.0
Amenities Available Play Area, Pool
Roof Type Concrete
Building
Lot Description Adjoin Greenspace, City Lot, Level
Entry Level 2 Stories
Sewer City/Public
Water Public
Structure Type Stone & Frame,Stucco & Frame
Schools
High Schools Spring Hill
School District Spring Hill
Others
Ownership Private
Acceptable Financing Cash, Conventional, FHA, VA Loan
Listing Terms Cash, Conventional, FHA, VA Loan
Read Less
Want to know what your home might be worth? Contact us for a FREE valuation!

Our team is ready to help you sell your home for the highest possible price ASAP







