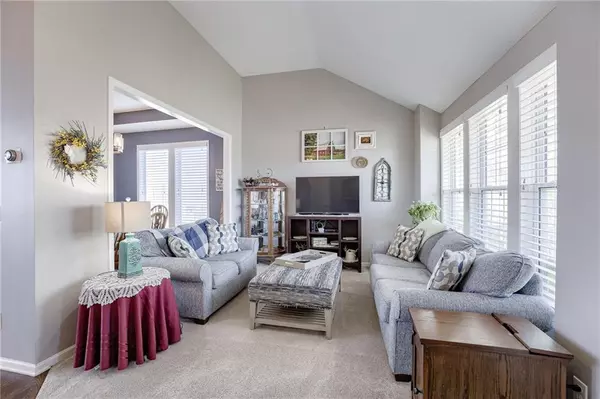For more information regarding the value of a property, please contact us for a free consultation.
12248 S Clinton CT Olathe, KS 66061
4 Beds
3 Baths
2,467 SqFt
Key Details
Property Type Single Family Home
Sub Type Single Family Residence
Listing Status Sold
Purchase Type For Sale
Square Footage 2,467 sqft
Price per Sqft $174
Subdivision Ravenwood Place
MLS Listing ID 2464299
Sold Date 01/03/24
Style Traditional
Bedrooms 4
Full Baths 2
Half Baths 1
HOA Fees $35/ann
Year Built 2004
Annual Tax Amount $3,908
Lot Size 7,218 Sqft
Acres 0.16570248
Lot Dimensions 65x121
Property Description
Welcome to your next home! Featuring many recent updates and situated at the back of a quiet cul-de-sac. Walkable to Ravenwood Elementary. Recently renovated kitchen with white painted cabinets, upgraded appliances, backsplash, brushed granite countertops, and upgraded sink and faucet. Newly refinished hardwood flooring in the entryway to the home and the kitchen/eat-in dining area. There is also a formal dining room perfect for hosting dinner with loved ones. Other recent updates include: Carpet, light fixtures, bathroom vanities, interior and exterior paint, and the HVAC, roof & water heater are less than 4 years old. Many rooms in this home are vaulted, making the already generous sized rooms feel even more spacious. Newly expanded patio/deck in the fully fenced backyard. The primary boasts a sizable layout, with plenty of natural light and a walk-in closet. The en-suite bathroom is equipped with a double vanity, a soaking tub, and a separate shower, providing the perfect place to unwind after a long day. Laundry is conveniently located on bedroom level. The finished area in the basement offers an additional living space, as well as the 4th bedroom (or home office) a full daylight window and large walk-in closet. There is also a 198 sq.ft unfinished area for storage. Sprinkler system installed has been to make garden and lawn maintenance a breeze. With its spacious layout, beautiful finishes, and outdoor entertaining area, this home is perfect for anyone looking to enjoy the best of what Olathe has to offer!
Location
State KS
County Johnson
Rooms
Other Rooms Family Room, Formal Living Room
Basement true
Interior
Interior Features Ceiling Fan(s), Painted Cabinets, Pantry, Vaulted Ceiling, Walk-In Closet(s)
Heating Forced Air
Cooling Electric
Flooring Carpet, Wood
Fireplaces Number 1
Fireplaces Type Family Room, Gas, Recreation Room
Fireplace Y
Appliance Dishwasher, Disposal, Free-Standing Electric Oven
Laundry Bedroom Level
Exterior
Garage true
Garage Spaces 2.0
Fence Wood
Amenities Available Pool
Roof Type Composition
Building
Lot Description City Lot, Cul-De-Sac, Sprinkler-In Ground, Treed
Entry Level Atrium Split
Sewer City/Public
Water Public
Structure Type Wood Siding
Schools
Elementary Schools Ravenwood
Middle Schools Summit Trail
High Schools Olathe Northwest
School District Olathe
Others
Ownership Private
Acceptable Financing Cash, Conventional, FHA, VA Loan
Listing Terms Cash, Conventional, FHA, VA Loan
Read Less
Want to know what your home might be worth? Contact us for a FREE valuation!

Our team is ready to help you sell your home for the highest possible price ASAP







